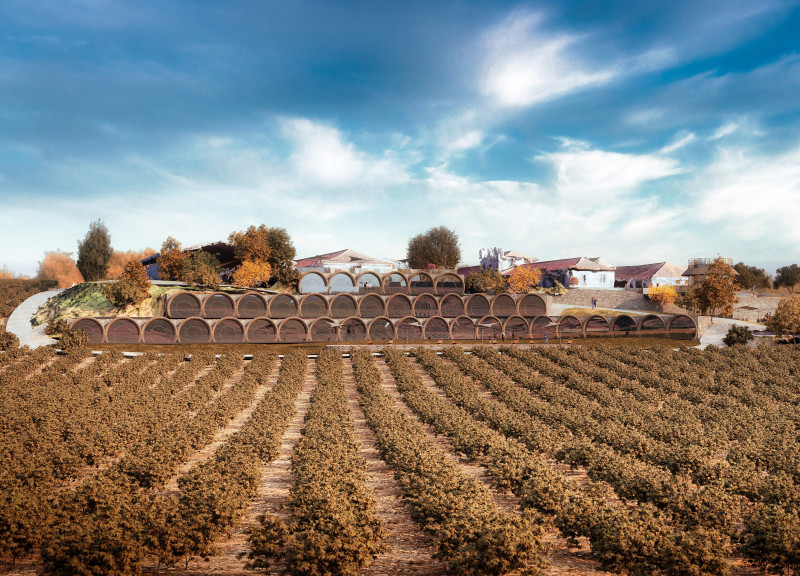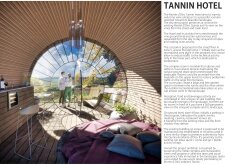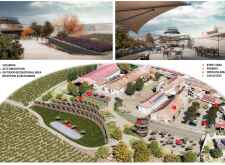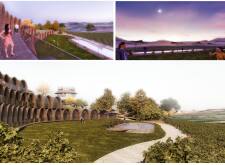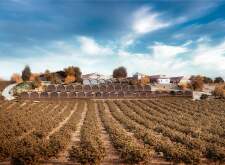5 key facts about this project
The hotel serves multiple functions, providing accommodation, gastronomic experiences, and social interaction for visitors. It is segmented into distinct areas, including guest accommodations, communal spaces, and dedicated venues for wine tasting and events. The strategic organization of these spaces encourages exploration and interaction, while minimizing the impact on the natural environment.
One of the project’s noteworthy aspects is its unique circular design for the dining and reception area, allowing for panoramic views of the vineyards and the surrounding topography. The incorporation of large glass facades facilitates natural light and visual connectivity to the outdoor landscape, creating a seamless transition between interior and exterior spaces.
Sustainability is a key focus of the design, utilizing materials such as wood, glass, concrete, and steel that are not only aesthetically pleasing but also environmentally responsible. The careful selection of these materials supports the structural integrity of the hotel while ensuring a minimal ecological footprint.
The project features pedestrian-friendly pathways that lead guests between various facilities, enhancing accessibility while creating a tranquil atmosphere away from vehicular disturbances. The landscape surrounding the hotel has been deliberately designed to encourage engagement with nature, complete with gardens and leisure areas that enrich the visitor experience.
With these design approaches, the Monte d'Oiro Tannin Hotel distinguishes itself from typical hospitality projects by prioritizing sustainability, community engagement, and a direct relationship with the vineyard environment. For readers interested in a more in-depth understanding of this project, exploring architectural plans, sections, and designs will provide valuable insights into its conception and execution.


