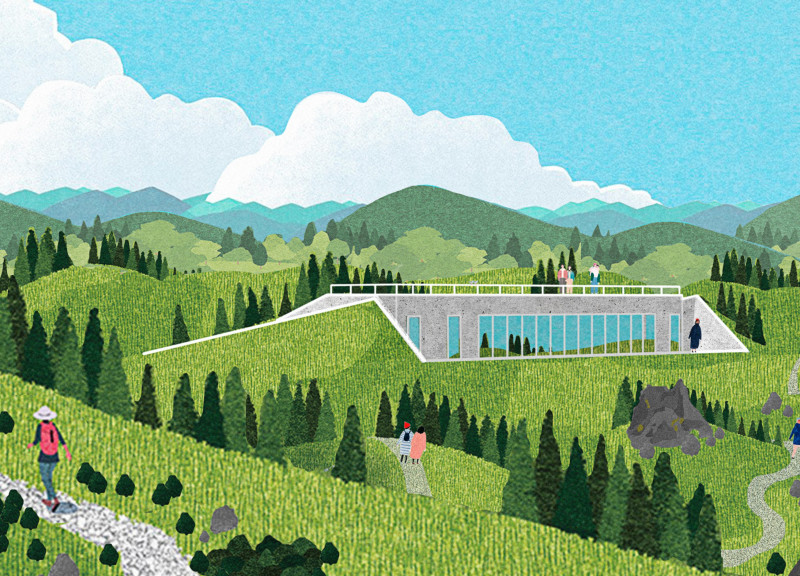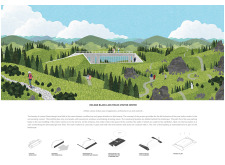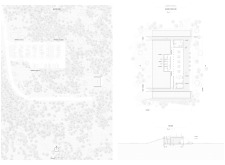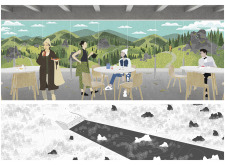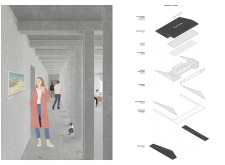5 key facts about this project
Architecture Functionality and Design Elements
The primary function of the visitor center is to accommodate tourist information, exhibition spaces, and facilities that support visitor engagement with the Dimmuborgir area. The building's design is characterized by its minimalist aesthetic, which reinforces the connection with the landscape by avoiding overwhelming visual presence. The structure is primarily a single-story facility, featuring strategically placed panoramic windows that maximize views of the surrounding lava fields.
The layout of the visitor center is organized around a central corridor, which connects various exhibition spaces while facilitating movement through the building. Outdoor terraces extend from the structure, providing visitors with opportunities to engage with the exterior environment. Accessibility is enhanced through carefully designed pathways and stairways leading from nearby parking areas, encouraging effective flow and interaction.
Innovative Design Approaches
One of the distinguishing features of this project is its integration into the landscape. The visitor center’s low profile and form closely mimic the natural topography, effectively reducing visual disruption. The use of sustainable materials, predominantly concrete, reinforces the building's connection to its setting while ensuring durability against the harsh Icelandic climate. This approach reflects the architectural philosophy of creating structures that coexist with, rather than dominate, their surroundings.
Panoramic glazing is another key element that plays a vital role in the design, allowing for seamless transitions between indoor and outdoor spaces. This feature enhances natural light within the building while offering uninterrupted views, making the surrounding environment an integral part of the visitor’s experience. The overall design is informed by the principle that the architecture should serve as a backdrop to the natural wonders of the area.
Architectural Details and Materiality
In terms of materiality, the project employs a limited palette focusing on concrete, panoramic glazing, and steel. The concrete structure provides a solid base that withstands environmental elements while maintaining a minimalist appearance. The panoramic glazing facilitates strong visual connections, allowing the building's interior to remain in dialogue with the external landscape.
Additionally, the visitor center incorporates operable roof elements to provide ventilation and enhance user comfort. This feature contributes to the building's functionality and aligns with sustainable design principles.
By integrating architectural plans, sections, and detailed design ideas into the project, the Iceland Black Lava Fields Visitor Center sets a precedent for responsible architecture in sensitive environments. For a comprehensive understanding of this project, including its architectural designs and innovative concepts, readers are encouraged to explore the project presentation to gain further insights.


