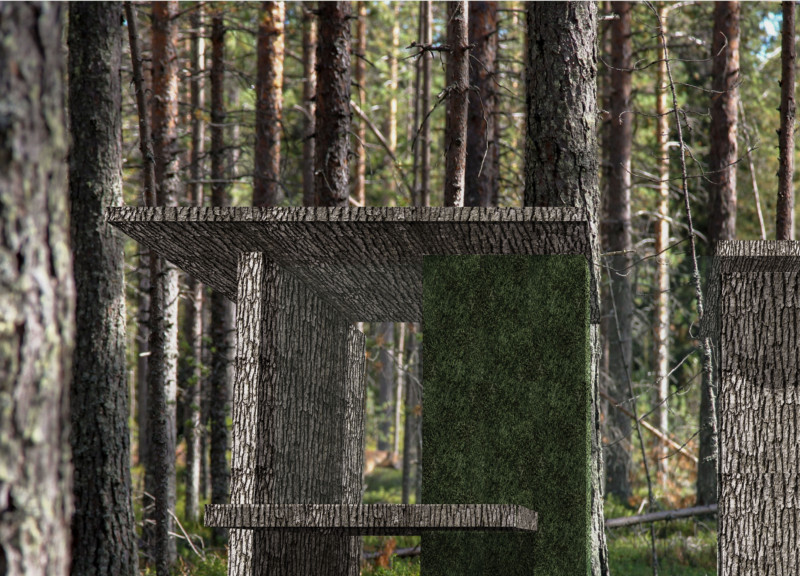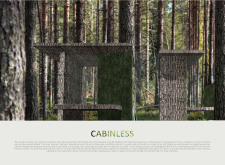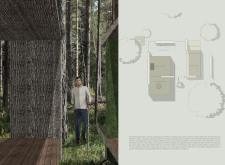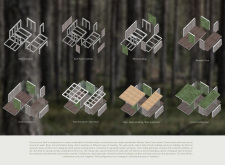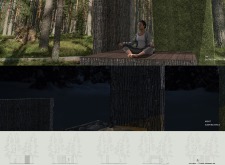5 key facts about this project
At its core, the project serves as a retreat designed for individual rejuvenation and exploration. It is modeled with the principles of Vipassana meditation in mind, encouraging occupants to embrace a state of mindfulness. The spatial arrangement emphasizes zones for meditation, physical activities, and relaxation, while promoting fluidity between these areas. This interconnectedness allows users to appreciate the contextual beauty of the forest while engaging in personal reflection or group activities.
A standout feature of "Cabinless" is its innovative materiality. The design utilizes bark panel cladding for its exterior, allowing the structure to blend seamlessly with the surrounding trees. This finish not only provides necessary insulation but also visually connects the architecture with the forest. Complementing this, moss cladding serves a dual purpose, functioning as insulation while enhancing the organic aesthetic of the building. Inside, natural wooden flooring further emphasizes a warm, inviting atmosphere that resonates with the natural environment.
The use of glass in the project epitomizes its commitment to transparency and light. Strategically placed, these large glass panels offer expansive views of the surrounding wooded landscape, breaking down barriers between the inside and outside. This thoughtful design aspect highlights the physical connection to nature while ensuring that the interiors are flooded with natural light, enhancing the user's experience throughout the day.
Unique design approaches are evident in the project's structural strategy. Utilizing a Mortise Tenon Joint System, the wooden frames sustain the architectural integrity of the structure while allowing for efficient assembly and durability. The cantilevered roof design also deserves attention; it extends beyond the walls, creating sheltered outdoor spaces while contributing to the perception of openness. This edgeless design invites users to engage with the surrounding environment in a manner that feels both intimate and liberating.
The overall outcome of the "Cabinless" project emphasizes sustainability and ecological integration. By minimizing the environmental footprint and promoting energy efficiency through its materials and design strategies, it embodies a lifestyle that respects and appreciates the natural world. This approach not only serves individual needs but also aligns with the broader movement toward responsible architectural practices.
For individuals interested in exploring such innovative architectural designs, further insights can be gained by delving into the specific architectural plans, sections, and ideas associated with "Cabinless." Engaging with the detailed representations will enhance understanding of how the project encapsulates the delicate balance between human habitation and the natural environment. As you navigate through the presentation, consider how each design element contributes to the overarching narrative of mindfulness, presence, and connection to nature that this project so elegantly embodies.


