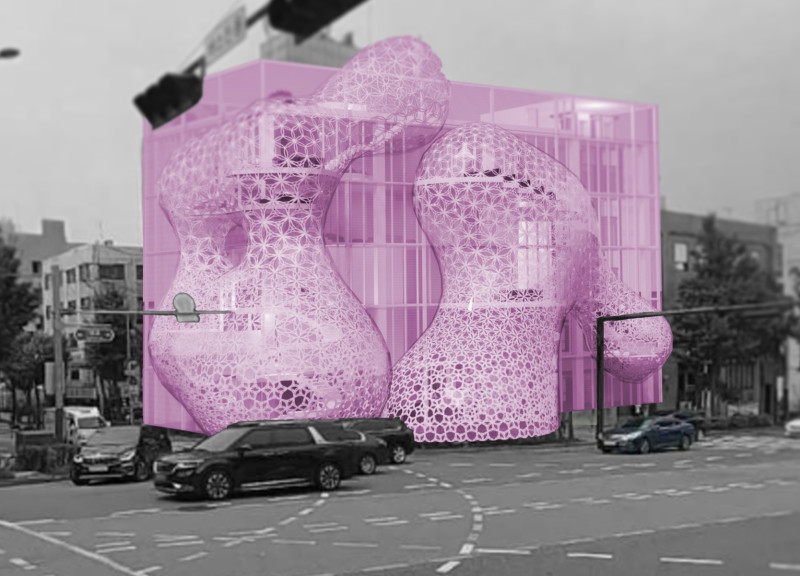5 key facts about this project
The project produces an adaptable workspace that encourages creativity and interaction among employees. It incorporates a variety of functional areas such as individual workstations, collaborative spaces, and relaxation zones. The design promotes social connectivity while addressing the need for diverse working styles within a single environment.
Unique Design Approaches
A key aspect of the Bubbling Office is its architectural language that departs from traditional office layouts. The "bubbling" forms exhibit a non-linear design, reflecting organic structures found in nature. This approach promotes openness and adaptability, essential qualities in today's evolving workplace.
The use of advanced fabrication techniques, such as laser cutting and 3D printing, facilitates intricate geometric forms on the facade, effectively merging technology with traditional design principles. The facade's "Flower Lattices" serve as both a visual motif and a functional element, enhancing natural ventilation while maintaining cultural relevance through its design.
Materiality also plays a critical role in the project. The selection of materials like glass, steel, concrete, and polymer composites enables a balance of durability, sustainability, and aesthetic appeal. The transparent glass facades enhance natural light penetration, contributing to energy efficiency and an inviting atmosphere within the workspace.
Environmental considerations are seamlessly integrated into the design. The presence of green spaces, including roof gardens and indoor landscaping, not only improves air quality but also creates restorative environments for the workforce. These biophilic design elements emphasize the relationship between nature and architecture, enhancing employee productivity and satisfaction.
Exploring architectural plans, sections, and detailed designs will provide deeper insights into the Bubbling Office's innovative approach and functional spaces. Review these elements to understand how this project addresses contemporary workspace needs through strategic design and thoughtful material choices.


























