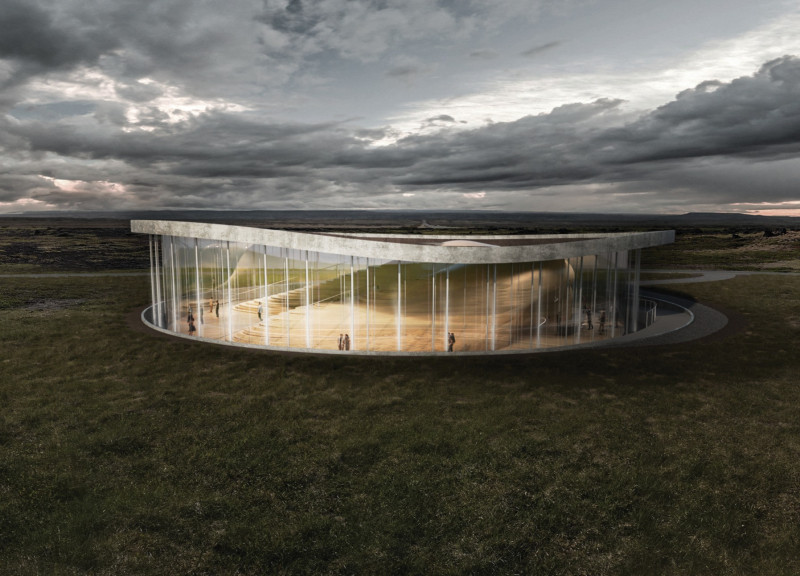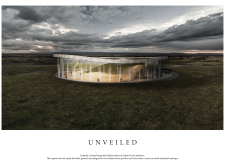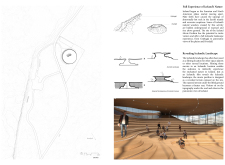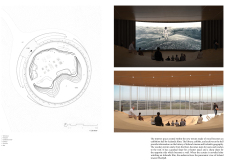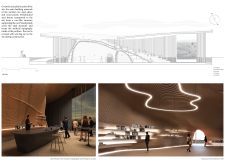5 key facts about this project
Architecturally, the pavilion is designed to merge seamlessly with its topography, utilizing forms that echo the natural land. The choice of materials is significant, as the use of glass, steel, and wood establishes a dialogue between the built environment and the outdoors. Large glass facades provide visual access to the landscape, allowing natural light to permeate the interior. Steel serves as the backbone of the structure, offering the necessary support for expansive openings without compromising stability. Wood panels are strategically placed to create a warm atmosphere and enhance acoustics within the theater space.
The pavilion hosts multiple functional areas, including a theater, exhibition hall, library, and social space. Each component is designed with specific user experiences in mind. The theater features tiered seating, optimizing sightlines while maintaining a connection to the exterior views. This design consideration reinforces the overall theme of blending indoor and outdoor experiences. The exhibition hall serves as an educational space, highlighting the role of cinema in Icelandic culture and its connection to geography.
Unique to this project is the integration of landscape and architecture. The pavilion’s roof structure is designed to fold upward, creating an open-air cinema experience. This aspect allows visitors to enjoy outdoor screenings while immersed in the natural surroundings. The landscape not only contributes to the aesthetic appeal but also enhances the pavilion's function as a cultural venue.
The spatial organization is another essential detail of the design. The layout guides visitors through a curated journey, beginning from the entrance and leading to the various functional zones. The use of organic shapes within the interior spaces mimics natural formations, fostering a sense of tranquility and connection to the landscape. The flow between different areas encourages interaction and promotes engagement with the cinematic experience.
Exploring the Iceland Movie Pavilion further offers insights into its architectural plans and sections. Understanding its design concepts and structural solutions will provide deeper comprehension of how architectural ideas can effectively respond to geographical contexts. Interested readers are encouraged to review the architectural designs to grasp the full scope of this project and its innovative design approaches.


