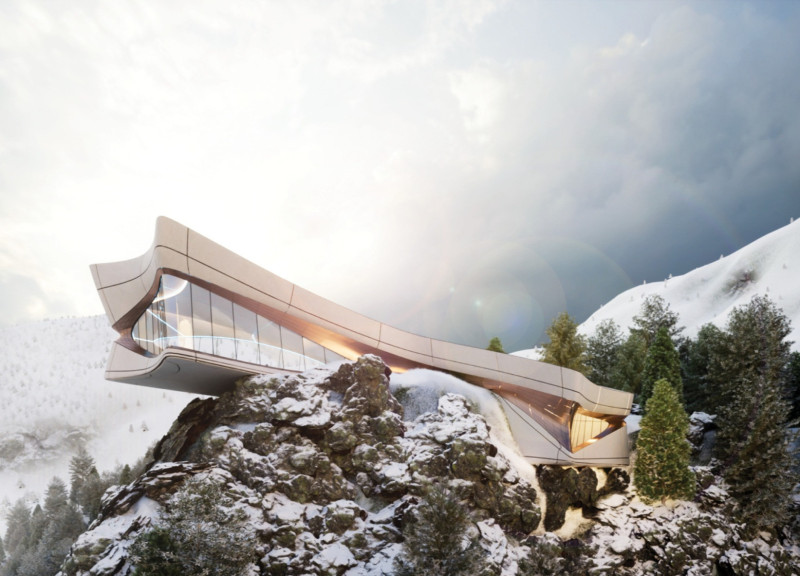5 key facts about this project
Unique Design Approaches
What sets Villa Triunity apart from typical residential designs is its seamless incorporation of virtual environments into the physical structure. The dedicated Virtual Work Space fosters collaboration and innovation, reflecting the current trends in remote working. Additionally, the villa's architecture allows for unobstructed views of the surrounding terrain, enhancing the connection between the occupants and the landscape. The use of materials such as copper and concrete further emphasizes the project’s commitment to modern aesthetics while ensuring durability.
Spatial Organization and Functionality
Villa Triunity features a smart spatial arrangement across three levels, each designed for specific purposes. The ground level includes essential living amenities, while the first floor comprises the master bedroom and a spacious living room. The upper level is devoted to professional activities, showcasing a large Virtual Work Space that can accommodate meetings and collaboration. This distinctive zoning of functions reinforces the tranquility of private spaces and the versatility of communal areas. Outdoor spaces are strategically integrated, promoting interaction with nature and providing a platform for social gatherings.
The villa’s design offers an engaging approach to modern architecture by merging traditional living with contemporary virtual requirements. This comprehensive analysis highlights the thoughtful integration of architectural elements that allow for an enriched living experience. For more detailed insights into the architectural plans, sections, and overall design elements of Villa Triunity, readers are encouraged to explore the project's presentation.


























