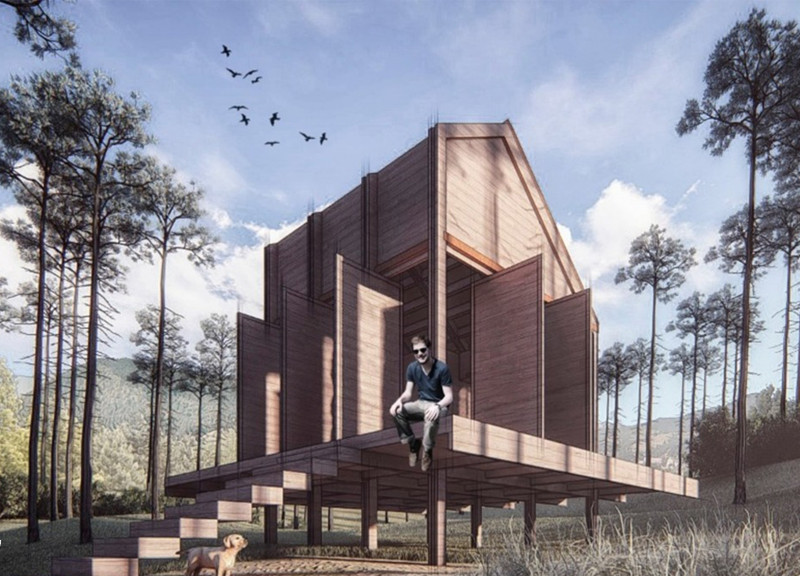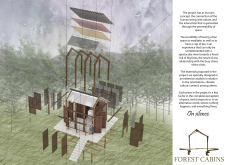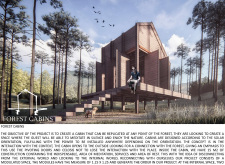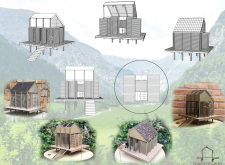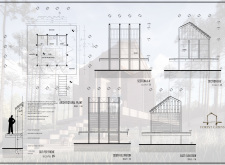5 key facts about this project
Spatial Configuration and Function
The layout of the cabins is functional and intentional, prioritizing user experience and flexibility. Each cabin features dedicated areas for meditation and recreation, ensuring occupants have access to environments that support well-being. The internal spaces are designed to facilitate both communal and intimate interactions, with an emphasis on user autonomy. Compact service areas such as kitchens and storage are integrated without disrupting the overall spatial integrity. Each cabin is elevated, promoting better drainage and minimizing ecological impact, which is essential for maintaining the health of the surrounding ecosystem.
Unique Design Approaches
Several design strategies distinguish the Forest Cabins from typical architectural projects in similar contexts. The cabins employ a modular design, allowing for customization based on site specifics. This adaptability enables them to be positioned in various forest settings while maintaining structural cohesion and aesthetic appeal. Additionally, the use of sustainable materials like wood, glass, and metal aligns with the ecological principles guiding the project. By prioritizing transparency through extensive glass surfaces, the cabins create a visual connection to the forest landscape, enhancing the sensory experience of users.
Architectural Integrity and Materiality
The material palette reflects a commitment to sustainability and aesthetic warmth, featuring natural finishes that resonate with the environment. The structural framework predominantly utilizes wood for its strength and natural appeal, while glass elements facilitate natural light ingress and views of the outdoors. The metal roofing offers durability and lightweight characteristics while contributing to the overall design language. These material choices not only support the practical needs of the cabins but also serve to reinforce the project's ethos of connection to nature.
For more detailed insights into the Forest Cabins project, including architectural plans and sections, we encourage you to explore the comprehensive presentation. This resource provides a deeper understanding of the architectural designs and ideas that define this project.


