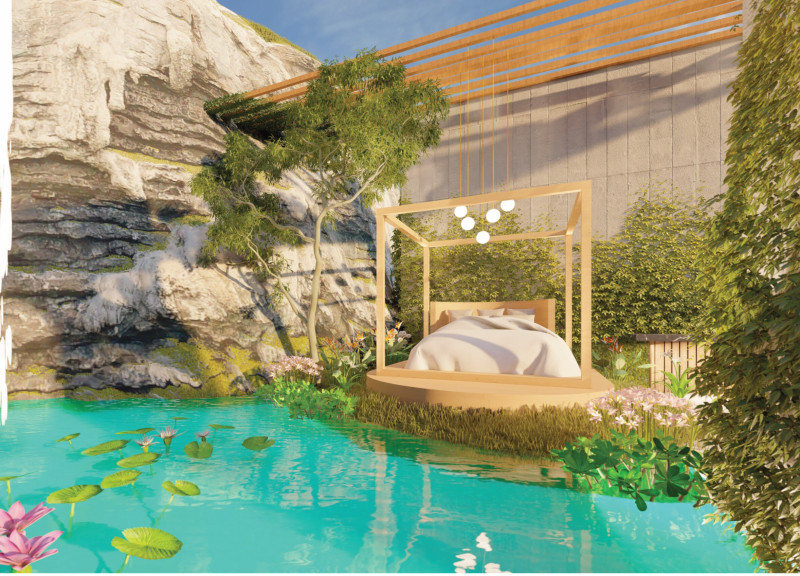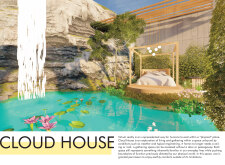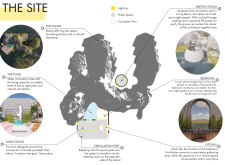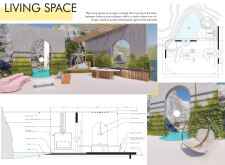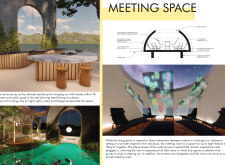5 key facts about this project
In developing the Cloud House, the architects focused on creating multi-functional living spaces that prioritize comfort while encouraging interaction among residents. This approach is reflected in the spatial organization, which features an open layout that fosters easy movement and communication. Key areas within the design include social zones such as the living room and kitchen, which are designed to be collective spaces, allowing for gatherings that flow effortlessly into the outdoors.
A distinctive aspect of the Cloud House is its emphasis on fluidity, evidenced by the strategic use of materials such as concrete, marble, wood, glass, and natural stone. Each material is selected not only for its durability but also for its ability to integrate harmoniously with the surrounding environment. The cast-in-place concrete walls provide a robust structure while echoing the natural contours of the landscape. Glass elements serve to create visual connectivity to the exterior, maximizing natural light and offering unobstructed views of the idyllic scenery.
The integration of water features, particularly the pond, plays a critical role in the project, serving both aesthetic and functional purposes. These elements enhance the ambience and underscore the connection to nature, making outdoor spaces an integral part of everyday living. The design further incorporates sustainable practices, utilizing locally sourced materials that minimize ecological impact.
Unique design approaches in the Cloud House include the incorporation of virtual reality within the meeting spaces, enabling a modern platform for interaction that transcends the limitations of conventional architecture. This forward-thinking perspective extends to the overall layout, which provides adaptable spaces that can serve multiple functions depending on the needs of its users. For example, the bedroom is designed as a retreat while still embracing the external environment, offering a balance between private sanctuary and the shared experiences of communal life.
Attention to detail is notable throughout the project, particularly in the consideration of lighting. The use of both artificial and natural lighting techniques enhances the usability of spaces, fostering differing moods that align with the daily rhythms of the inhabitants. Moreover, the careful arrangement of furniture and features encourages a sense of flow and open communication among residents.
The Cloud House is a poignant example of how architecture can engage with its landscape while fostering a vibrant community spirit. Its thoughtful design, combined with innovative material use and a focus on fluidity, positions it as a relevant model for future residential architecture. By embracing the idea of interconnectedness between people and their environment, the project showcases how modern living can harmonize with nature without compromising comfort or function.
For those interested in a deeper understanding of this architectural endeavor, reviewing the architectural plans and sections will provide more insights into the thoughtful design processes behind the Cloud House. Exploring its architectural designs and ideas will further unveil the unique approaches that define this project, making it a noteworthy contribution to contemporary architectural discourse.


