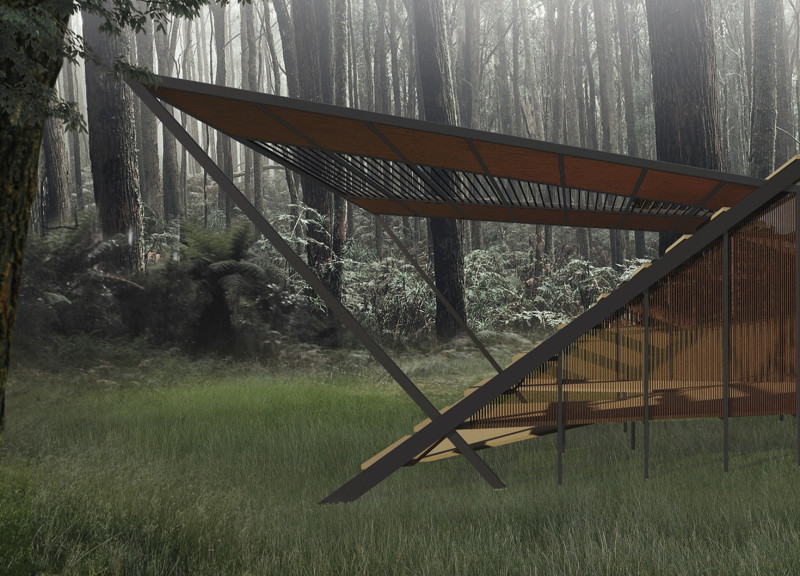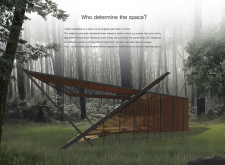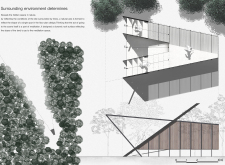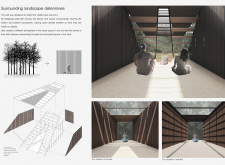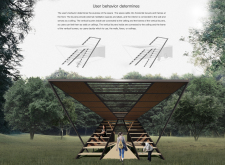5 key facts about this project
The meditation space is characterized by a dynamic roof structure that responds to the topography of the land, creating a sense of connection to the surrounding environment. The choice of materials, including wood, steel, glass, and concrete, contributes to both the aesthetic appeal and structural integrity of the building. The integration of these materials allows for warming natural elements to intermingle with the durability required for longevity, forming a harmonious relationship with its site.
Spatial Configuration and Interaction with Users
One of the notable features of this design is its tailored spatial configuration. The building utilizes various levels and angles to guide users through the space, encouraging exploration and interaction. An arrangement of seating and pathways is implemented to accommodate different meditation practices and group sizes, enhancing flexibility in usage. The presence of horizontal louvers not only offers shading but also promotes a direct connection with the outside, allowing users to experience the play of light and shadow throughout the day.
The project also incorporates sustainable design principles, aiming for minimal environmental impact. By using locally sourced materials and considering energy efficiency, the architecture emphasizes a balance between human needs and ecological stewardship. The open layout invites a flow of air and natural light, fostering an atmosphere conducive to introspection and relaxation.
Unique Elements and Design Approaches
The architectural approach taken in this project distinguishes it from conventional meditation spaces. By blurring the lines between interior and exterior, the design creates an immersive experience that encourages users to engage fully with their environment. The strategic placement of windows and louvers facilitates both privacy and openness, allowing individuals to choose their level of interaction with the surroundings.
The incorporation of angled roofs is a significant design decision, enhancing visual interest while adhering to the landscape's contours. This not only contributes to the aesthetic but also serves to collect rainwater for landscaping and other uses, further highlighting the sustainable nature of the project. The meditation space effectively utilizes sound insulation through material choice, ensuring a serene atmosphere free from external distractions.
In summary, this architectural project exemplifies a thoughtful response to its natural environment, promoting mindfulness and well-being through design. The user-centric approach, combined with sustainable practices, positions it as a contemporary model for meditation spaces. For further insights into this meditation space, including detailed architectural plans and sections, please explore the project presentation.


