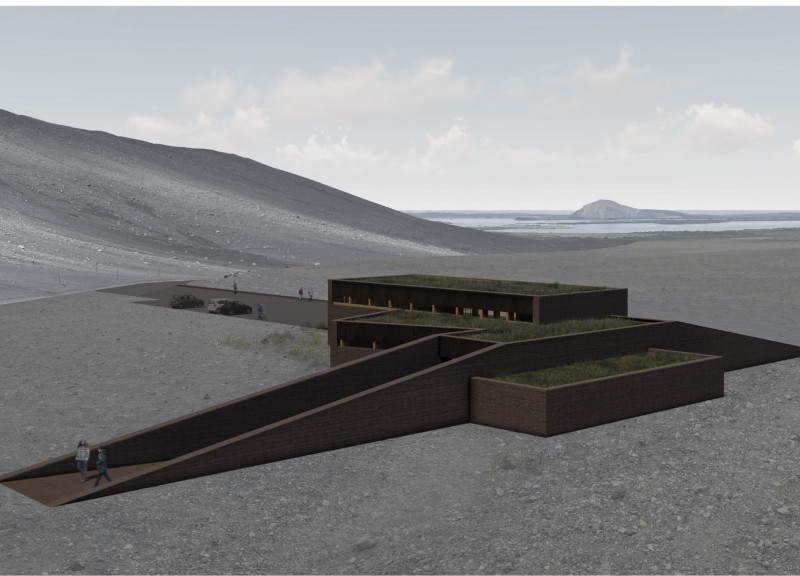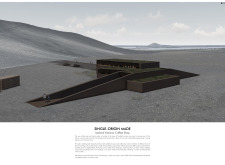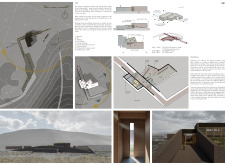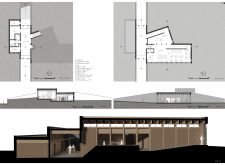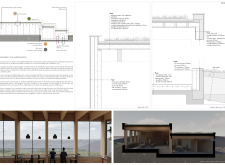5 key facts about this project
The Horizon House is a contemporary residential project located in Santa Barbara, California. This architectural design emphasizes a seamless interaction with the surrounding landscape while maximizing the views of the Pacific Ocean and Santa Ynez Mountains. The layout features two primary levels organized to enhance usability and aesthetic appeal, prioritizing an open-plan living arrangement that encourages natural light and ventilation.
The project consists of distinct areas including a spacious living room, dining space, and kitchen on the upper level, all oriented toward expansive glass facades. This approach not only allows for unobstructed views but also creates a fluid connection to outdoor spaces, facilitating an engaging indoor-outdoor experience. The lower level is dedicated to private quarters, providing a retreat-like atmosphere for residents. Each guest room has direct access to landscaped gardens, connecting the interior with nature.
Sustainability is a key aspect of the design. The architect implemented passive solar principles, utilizing materials and configurations that reduce reliance on artificial heating and cooling systems. Features such as rainwater harvesting and native planting enhance ecological responsibility, reflecting a commitment to environmental stewardship.
Unique Design Approaches to Space and Interaction
The Horizon House employs innovative design strategies to differentiate itself from conventional residential projects. The use of retractable glass walls is a notable feature, as it allows the living area to extend outdoors seamlessly, providing flexibility for entertaining and relaxation while highlighting the coastal scenery. This versatility is complemented by carefully selected materials that resonate with the local context.
Reclaimed cedar wood serves as both an aesthetic and functional element, providing warm cladding that integrates the house with its natural surroundings. The use of structural steel enables large, unobstructed spaces and enhances the overall structural integrity. Additionally, the incorporation of natural stone in landscaping aligns with the regional geology, grounding the project in its locale.
Focus on Sustainability and Community Integration
A significant aspect of the Horizon House is its commitment to sustainability and community integration. By prioritizing materials that have low environmental impact and emphasizing local resources, the architecture fosters a sense of place that is reflective of the Santa Barbara environment. The design considers surrounding ecological systems, ensuring that the project supports local biodiversity and waterscapes.
Key architectural details such as a central atrium provide additional natural light and ventilation, promoting energy efficiency. The roof incorporates green elements that assist in temperature regulation while providing habitats for local wildlife. This thoughtful consideration of both design and environmental impact distinguishes the Horizon House from other residential projects.
For further insights into the architectural plans, sections, and design concepts that shape the Horizon House, please explore the project presentation. This deeper examination can provide valuable context to its innovative features and design methodology.


