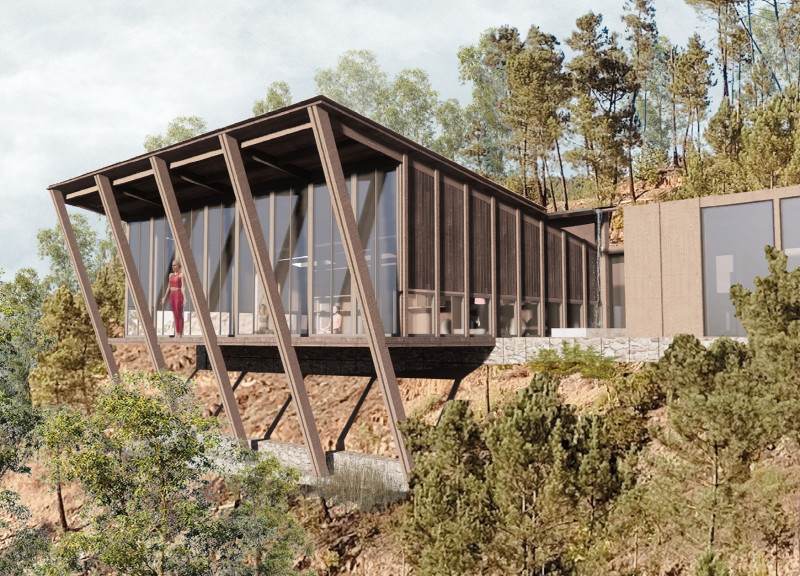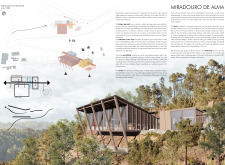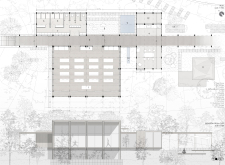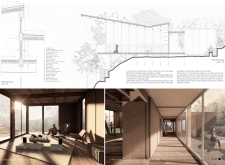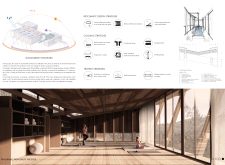5 key facts about this project
At the heart of Miradouro de Alma is the yoga house, which serves as the main functional area. This open-plan space is characterized by expansive glass facades that invite abundant natural light and facilitate breathtaking views of the outdoors. By maximizing transparency, the design seeks to blur the traditional boundaries between indoor and outdoor realms, thus fostering a greater sense of connection with the environment. The incorporation of various timber elements offers both structural support and a warm aesthetic, enhancing the overall sensory experience within the space.
In addition to the yoga house, the layout includes thoughtfully designed corridors that facilitate movement and transition between different areas of the facility. These corridors are not merely connective pathways but are integral to the overall experience, encouraging social interaction and engagement among visitors. Complementary areas, including kitchens and dining spaces, are incorporated in the design to support communal meals, highlighting the importance of nourishment and togetherness in fostering community bonds.
A key aspect of the Miradouro de Alma project is its commitment to sustainability. This architectural endeavor employs sustainable practices throughout its design and material choices. For instance, the building utilizes advanced technologies such as photovoltaic panels to harness solar energy for power requirements. Additionally, the design maximizes natural ventilation, reducing reliance on mechanical systems and enhancing indoor air quality. Water conservation strategies are also a focal point, with provisions for rainwater collection to optimize resource use.
The project stands out for its unique architecture that balances functionality with aesthetic appeal. The use of large glass wall systems not only enhances the experience of natural light but also creates visual continuity with the beautiful landscape. The integration of outdoor terraces extends the usable space, offering areas for contemplation and relaxation, thus emphasizing the project's goal of promoting wellness.
Moreover, the material palette is meticulously chosen to reflect the project's core values. The combination of wood, glazing, copper sheets, reinforced thermal insulation, steel, and concrete creates a harmonious blend of durability and aesthetic simplicity. Each material is selected not just for its functionality but also for how it contributes to the overall atmosphere of calm and tranquility that the space aims to evoke.
As visitors experience the Miradouro de Alma, they encounter an architectural design that is both practical and serene. Through intentional layouts and thoughtful material selections, the project encourages users to embrace mindfulness, making it a perfect setting for yoga practitioners and those seeking refuge from the busyness of modern life. The careful consideration given to lighting, acoustics, and spatial relationships ensures that every aspect of the design serves a purpose.
For those interested in exploring this architectural endeavor in greater detail, the project presentation provides extensive insights into various elements, including architectural plans, sections, and innovative design ideas that underpin this thoughtful project. Engaging with these materials will reveal the full extent of the design's capabilities and conceptual foundations.


