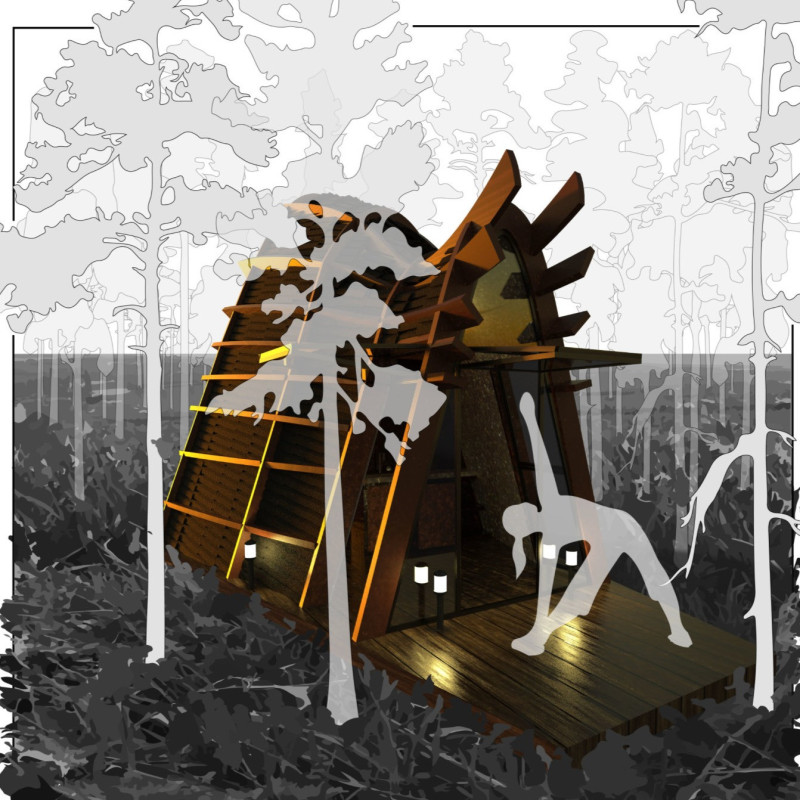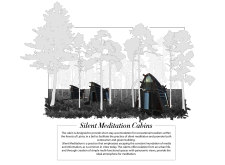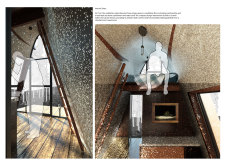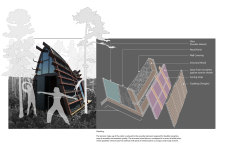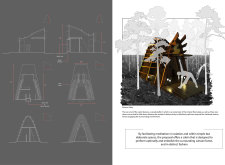5 key facts about this project
The overall function of the cabins centers around creating a conducive environment for meditation and tranquility. Each structure consists of approximately 15 square meters of space, incorporating essential amenities, including a meditation floor, kitchenette, and bathroom. This efficient use of space enhances the user experience while maintaining comfort.
The architectural approach taken in the design of the Silent Meditation Cabins sets it apart from conventional retreat structures. The distinct sloped roofs are indicative of the topography of the surrounding forest and are designed to blend harmoniously with the landscape. This design technique maximizes natural light through extensive double-glazed glass walls, which offer unobstructed views of the surroundings and facilitate an immersive experience with nature.
A notable feature of the project is its sustainable approach to materials. The use of local structural wood not only contributes to the cabins’ aesthetic qualities but also minimizes the environmental impact associated with transportation and construction. The application of spray foam insulation ensures energy efficiency for year-round use, while carefully selected wall coverings enhance both thermal qualities and visual appeal.
Furthermore, the cabins encourage a strong relationship between indoor and outdoor living. The elevated platform design provides easy access to the natural terrain, promoting engagement with the forest environment. This integration of spaces facilitates both social interactions among visitors and moments of solitude that are essential for meditation practice.
In summary, the Silent Meditation Cabins are a carefully considered architectural project that prioritizes relaxation and mindfulness in a natural setting. The unique design elements, sustainable practices, and efficient use of space contribute to a focused yet immersive retreat experience. Readers interested in delving deeper into the specifics of this project are encouraged to explore the architectural plans, sections, and various design concepts that illustrate the comprehensive vision behind this innovative architectural initiative.


