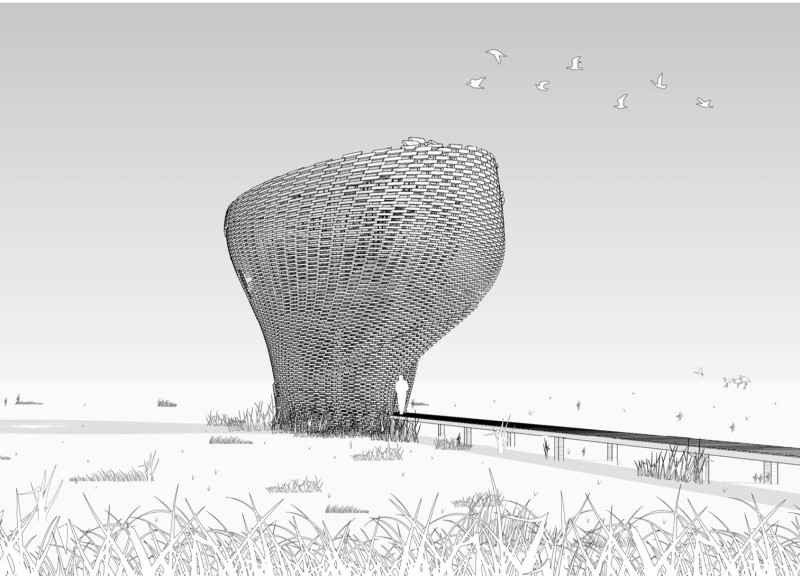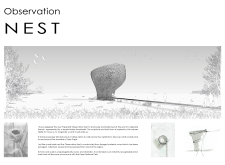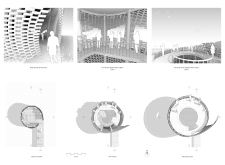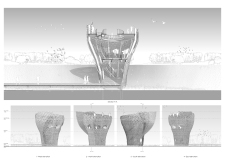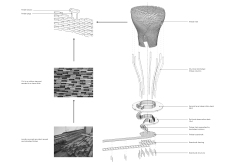5 key facts about this project
The primary function of the Pape Bird Observation Nest is to provide an elevated viewpoint for individuals seeking to observe the natural behaviors of birds in their habitat. This facility not only aims to enhance the experience of birdwatching but also serves an educational purpose, fostering awareness and appreciation for wildlife conservation. By providing a space where nature can be observed without interference, the project encourages visitors to connect with their environment in a meaningful way.
Integral to the design are several key elements that contribute to the project's overall impact. The structure features two observatory levels, each offering distinct perspectives of the surrounding wetlands. The lower level encompasses a compact 10 square meters, providing a close-up view of the area, while the upper level, spanning 35 square meters, offers a broader vista. This thoughtful design allows visitors to engage at varying intensities, whether they are avid birdwatchers or casual observers. A spiral staircase facilitates access between these levels, enhancing the spatial experience and making the observation nest more inviting and accessible.
One of the unique aspects of the Pape Bird Observation Nest is its architectural form, which draws inspiration from the natural shapes of bird nests. This organic design is not only visually appealing but also aligns with the project's purpose. The structure's flowing lines and sculptural quality help it to blend into the landscape while still standing out as a focal point for visitors. The open framework of the nest allows for ample natural light and ventilation, creating an airy feel that invites people in and connects them to their surroundings.
The choice of materials plays a critical role in the project's success. The primary material used in the construction is reclaimed timber, sourced locally to minimize its environmental footprint. This not only reflects a commitment to sustainability but also ensures the structure harmonizes with its setting. The use of laminated timber columns provides stability and strength, allowing the architecture to withstand weather conditions typical of wetland environments. The deliberate selection of materials highlights the project's alignment with ecological principles, promoting responsible design practices.
In addition to its aesthetic and functional qualities, the Pape Bird Observation Nest serves as a platform for community interaction and education. The facility is designed to host a variety of programs that focus on avian life and conservation efforts, fostering a sense of shared responsibility among visitors. This aspect of the architecture transforms it from a mere observation point into a hub for learning and engagement, contributing to the local ecosystem's protection and appreciation.
Overall, the Pape Bird Observation Nest is a well-conceived architectural project that merges thoughtful design with a commitment to environmental stewardship. The structure's spatial arrangement, choice of materials, and unique forms all work together to create an enriching experience for visitors, encouraging them to explore and appreciate the richness of the natural world around them. For those interested in delving deeper into the architectural plans, design details, and sections of this innovative project, further exploration is encouraged to gain a comprehensive understanding of its design philosophy and outcomes.


