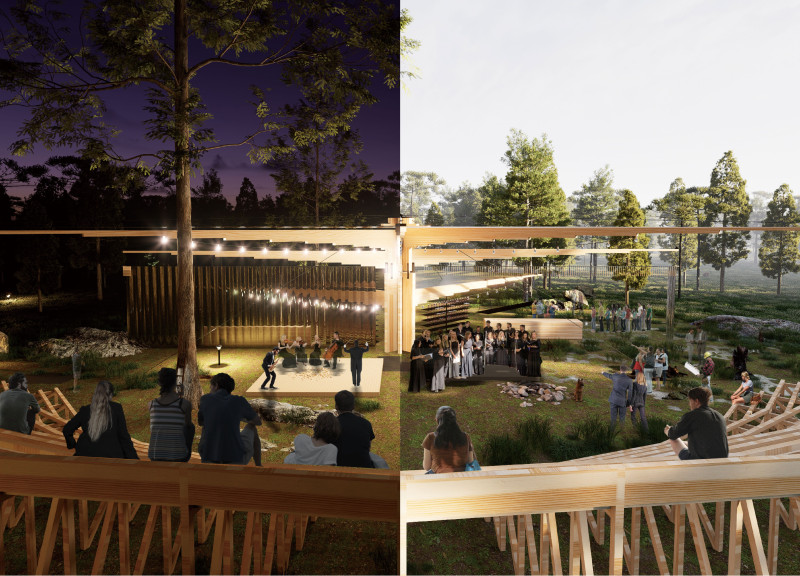5 key facts about this project
The theater features a triangular arrangement incorporating crucial elements such as a flexible stage and a communal bar area. The integration of these spaces allows for varied configurations depending on the type of event, promoting utilization and interaction among attendees. The design draws inspiration from natural forms, particularly trees, which not only honors the site's environment but also creates an organic aesthetic.
Unique Structural Design Approaches
One of the most significant aspects of the Big Tree Theater is its innovative use of materials. The primary structural components are laminated and solid wood, chosen for their aesthetic qualities as well as their sustainable properties. The incorporation of steel cables enhances the structural integrity while maintaining an open and airy feel, showing a balance between strength and design fluidity. Additionally, the project utilizes organic plastics for acoustic curtains, which facilitate sound modulation according to the performance while contributing to a visually appealing space.
Community Engagement in Construction
The construction process emphasizes community involvement, with a phased approach that allows for volunteer participation. This engagement provides locals with an opportunity to contribute to the theater's creation, fostering a sense of ownership and connection to the venue. The master plan strategically positions amenities, such as the bar and dining areas, to enhance accessibility and encourage interaction among visitors. This approach aligns with the larger goal of creating an inclusive community space that extends beyond the realm of performance art.
Design Outcomes and Environmental Integration
The architectural design encourages an experiential relationship with the surrounding landscape. The seating arrangement accommodates around 600 audience members, adaptable to various performance types, which enhances the functional versatility of the venue. The use of innovative blocking curtain systems allows for different acoustic treatments, enriching the overall sensory experience during events.
Geographically and environmentally, the Big Tree Theater reflects an understanding of site dynamics, enabling the structure to blend with its natural atmosphere. The project successfully addresses the need for a venue that celebrates local culture while maintaining a commitment to environmental responsibility and community connectivity.
Readers interested in exploring the details of the Big Tree Theater's architectural plans, sections, designs, and ideas are encouraged to delve deeper into the project presentation for more comprehensive insights. This analysis highlights the significance of integration between architecture and community within this unique venue.


 Yang Zhenkun
Yang Zhenkun 























