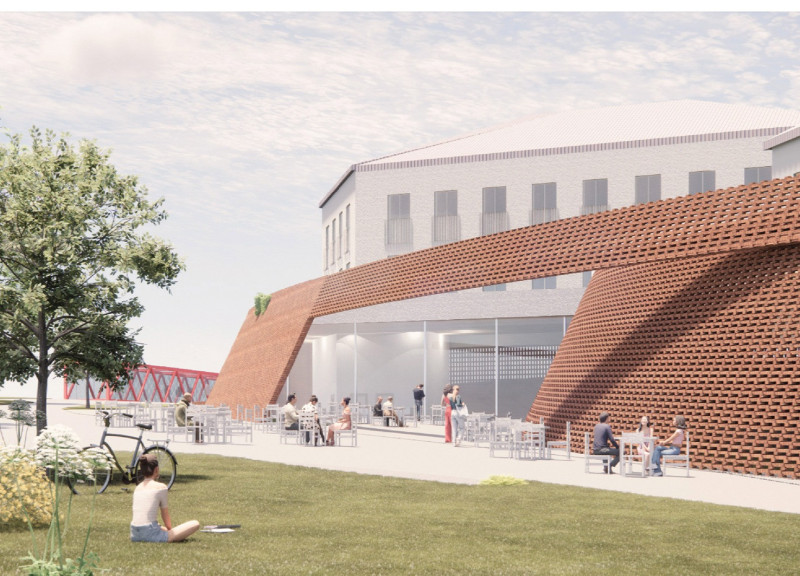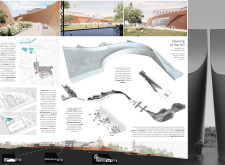5 key facts about this project
**Location and Intent**
The project "Opening of the Hill" is located on Draugystės Street in the historic suburbs of Vilnius, Lithuania. This site presents a unique challenge of integrating modern architectural interventions within a rich historical context, aiming to create a balance between urban development and natural landscapes. The design reflects an intention to foster community engagement, establishing connections that resonate with the historical narratives of the area while promoting interaction with both the built environment and the surrounding natural features.
**Spatial Strategy and Visitor Experience**
The design employs a network of curvilinear pathways that navigate the site, allowing for fluid movement and exploration. These pathways create a non-linear journey, leading visitors through a series of gathering spaces and exhibition areas. The visitor experience is central to the spatial configuration, encouraging prolonged engagement with the surroundings and facilitating a dialogue among users. Each segment of the project is adaptable, designed to host a range of artistic activities and public events, thereby enhancing communal interactions and supporting a vibrant cultural environment.
**Materiality and Environmental Integration**
A carefully curated selection of materials underpins the architectural design, emphasizing durability while enhancing aesthetic considerations. Concrete serves as the structural framework, providing robust support, while glass facades create a sense of transparency and openness, merging indoor and outdoor environments. Terracotta adds warmth and integration with the landscape, and steel is utilized for both structural integrity and functional features. Additionally, the landscaping features native flora to promote sustainability, establishing a harmonious relationship between built and natural elements, and supporting recreational and community activities.




















































