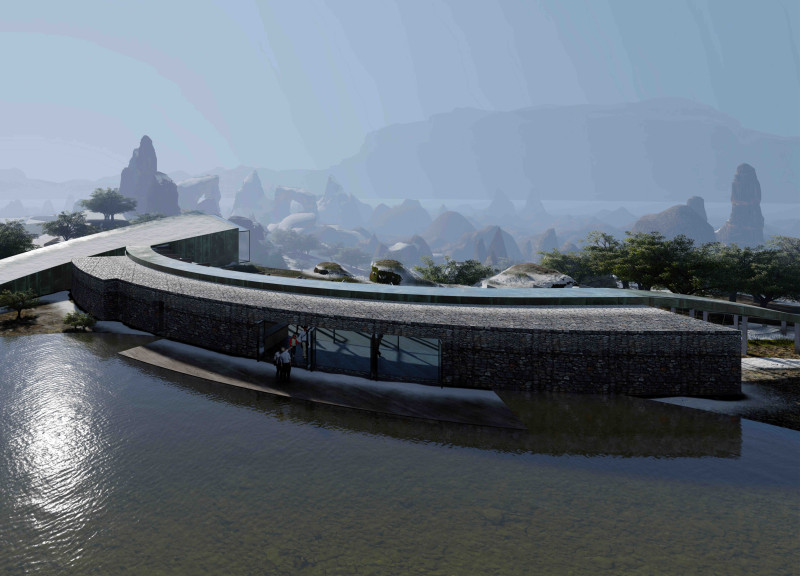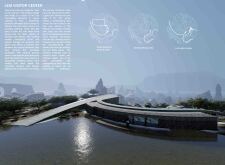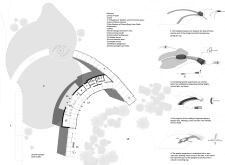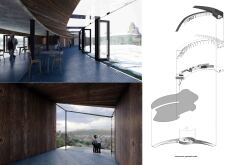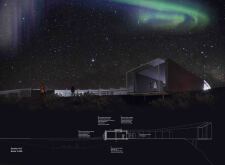5 key facts about this project
The architecture of the Leiđ Visitor Center plays a pivotal role in enhancing the overall visitor experience. It serves multiple purposes, including exhibition spaces that showcase the area's natural history and folklore, as well as communal areas such as cafes and gathering spaces that foster social interaction. The layout is intentionally designed to guide visitors through the building and the landscape, creating an immersive journey that aligns with the natural contours of the land.
One of the most noteworthy aspects of the design is its responsiveness to the local environment. The use of volcanic stone, hardwood timber, oxidized copper, large glass panels, and concrete reflects a commitment to harnessing local materials that blend harmoniously with the surrounding landscape. Volcanic stone forms the primary exterior cladding, encapsulating the geological heritage of the region. This choice not only grounds the structure in its context but also enhances its aesthetic appeal, allowing it to age gracefully over time as it interacts with the elements.
The spatial organization within the visitor center is expertly executed, featuring a sequence of areas that cater to different visitor needs. Exhibition spaces are designed for educational engagement, where multimedia installations and interactive displays bring the history of Dimmu Borgir to life. Adjacent to these areas are flexible gathering spaces that can accommodate various group sizes, allowing visitors to reflect on their experiences in a communal setting. The design of viewing platforms is particularly effective, framing breathtaking vistas of the surrounding fjords and volcanic structures, encouraging visitors to connect with the environment.
In addition to these functional elements, the architectural design employs a narrative approach that draws inspiration from Icelandic folklore. This narrative is woven into the building's form, creating a dialogue between the architecture and the myths that characterize the region. By integrating storytelling within the design, the Leiđ Visitor Center not only informs but also engages visitors on a cultural level, fostering a deeper appreciation for their surroundings.
The building's unique design methodology addresses various sustainability concerns. By maximizing natural light through strategic placement of glass, the design minimizes reliance on artificial lighting while enhancing the indoor atmosphere. Furthermore, the project embodies adaptability, ensuring that its spaces can accommodate the changing needs of visitors throughout the seasons. This versatile approach to design reinforces the building's role as an educational resource and social hub.
The Leiđ Visitor Center stands as a well-considered example of how architecture can serve a community while paying homage to its natural environment. The project not only meets functional requirements but also encourages visitors to develop a connection to the land and its cultural narratives. It is an invitation to further explore themes of architecture, community, and nature. To gain a deeper understanding of this thoughtful project, readers are encouraged to review the architectural plans, sections, designs, and ideas presented in its documentation.


