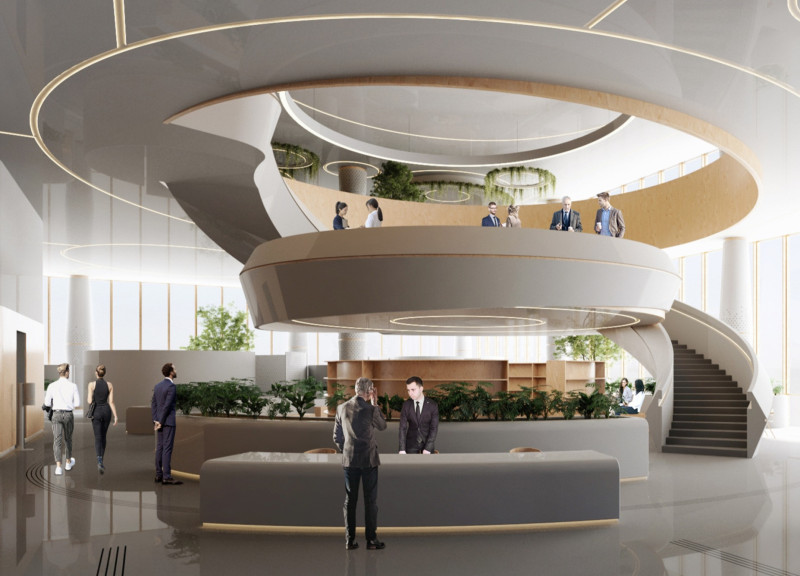5 key facts about this project
Functionally, the project serves primarily as an office space but is designed to facilitate a variety of interactions, from collaborative meetings to individual work. The layout emphasizes open communication while providing areas for privacy and concentration. Central to the project is a spacious meeting area that encourages social interaction, reflecting the importance of community in today’s work settings. This central hub promotes informal gatherings and engagement, essential for cultivating a collaborative atmosphere.
One of the noteworthy aspects of the project is its spatial organization. The design features a central atrium that serves as the heart of the building, allowing for natural light to filter through and create a warm, inviting environment. Surrounding this central area are flexible workspaces that can be adjusted according to varying needs. This adaptability is further enhanced through movable partitions and modular furniture, which allow users to create the space they require for different tasks throughout the day.
Another crucial detail within the project is the incorporation of biophilic design elements. By integrating plants and greenery throughout the workspace, the design fosters a connection with nature, enhancing both air quality and aesthetic appeal. This approach not only contributes to the well-being of employees but also reflects a growing understanding of the importance of natural environments in promoting productivity and reducing stress.
The material palette selected for the project further underscores its commitment to sustainability and modern aesthetics. Use of glass for facades creates visual continuity with the outside environment, blurring the lines between indoor and outdoor spaces. Wood elements bring warmth to the interior, while concrete provides structural integrity and durability. The careful selection of materials contributes to a cohesive design language, marrying function with beauty.
Unique design approaches are prevalent throughout the project. For instance, the introduction of a sculptural staircase serves as both a means of vertical circulation and an artistic focal point. This design choice encourages users to engage with the building actively, promoting movement and accessibility across various levels. Moreover, the building incorporates advanced environmental technologies, such as an underfloor air conditioning system, designed for energy efficiency and improved air quality.
The project also features areas designated for physical wellness, including an indoor running track. This element signifies an understanding of the modern worker’s need for balance, allowing individuals to integrate physical activity into their daily routines. Additionally, thoughtful placements of interactive spaces promote informal interactions among users, reflecting a commitment to enhancing corporate culture.
In summary, this architectural project serves as a model for future workspace design, balancing functionality, aesthetic appeal, and user well-being. It highlights the evolving nature of office environments, where adaptability and connectivity are paramount. As workspaces continue to evolve, examining the architectural plans, sections, designs, and foundational ideas behind this project will offer deeper insights into successful modern office design. Readers are encouraged to explore the project presentation to uncover additional details and see how these architectural strategies can be adapted to suit future needs.


























