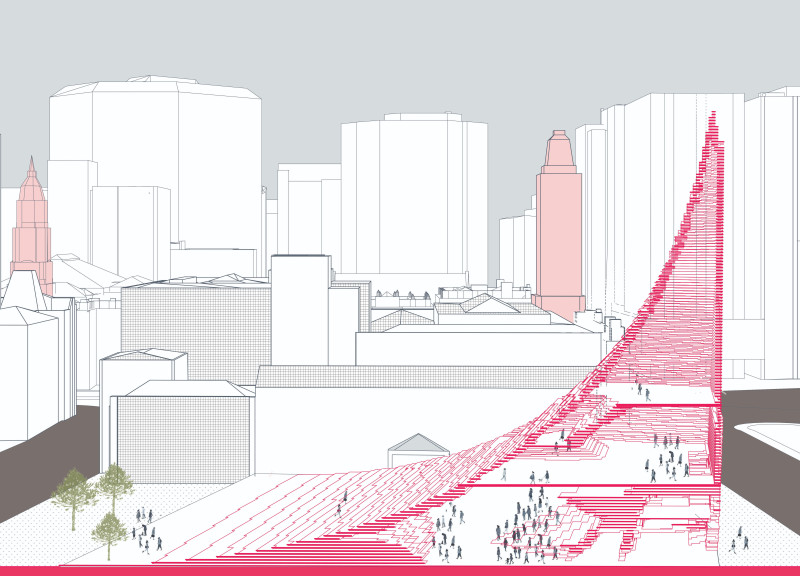5 key facts about this project
The architecture not only serves as an urban landmark but also critiques the relevance of conventional structures in a rapidly evolving city. By transforming the familiar silhouette of the church spire into a sculptural form, the design champions a new interpretation of cultural identity and communal spaces.
Strategic Design and Functionality
The project features dynamic architectural elements that prioritize functionality while encouraging interaction. The design includes multiple levels, each serving distinct functions such as open plazas, gallery spaces, and offices. The ground floor serves as a multifunctional area, providing an open plaza that allows for public performances and gatherings. This promotes accessibility and active engagement among users.
The second floor is dedicated to exhibition space, fostering cultural and artistic activities. This level enhances the relationship between the public and contemporary art, making it an integral part of community life. The design also incorporates office spaces on the third floor, promoting a blend of work and leisure, which is vital in today’s urban environments.
Innovative Approaches in Materiality and Form
A notable facet of the "Useless Thing" project is its innovative approach to materiality and form. Predominantly utilizing reinforced concrete, glass, and steel, the design emphasizes transparency and connectivity. Glass elements enhance visibility, creating a dialogue between the interior and exterior environments, while the steel and aluminum components contribute to a lightweight, dynamic structure.
The stepped terraces throughout the design not only provide functional outdoor spaces but also contribute to the overall aesthetic. These terraces serve as gathering areas, blurring the boundaries between architecture and landscape, facilitating a fluid experience for the public. This integration of greenery not only promotes ecological diversity but also enriches the urban experience.
Exploration of Architectural Ideas
The "Useless Thing" challenges standard architectural norms by questioning the concept of utility in urban spaces. It compels observers to reconsider what constitutes usefulness in architecture. The project embodies a shift towards valuing public engagement and artistic expression over traditional definitions of utility.
This architectural endeavor encourages exploration of its constituent elements. For those interested in delving deeper into the specific architectural plans, sections, and designs that define this project, reviewing additional resources on its architectural ideas is highly recommended.


























