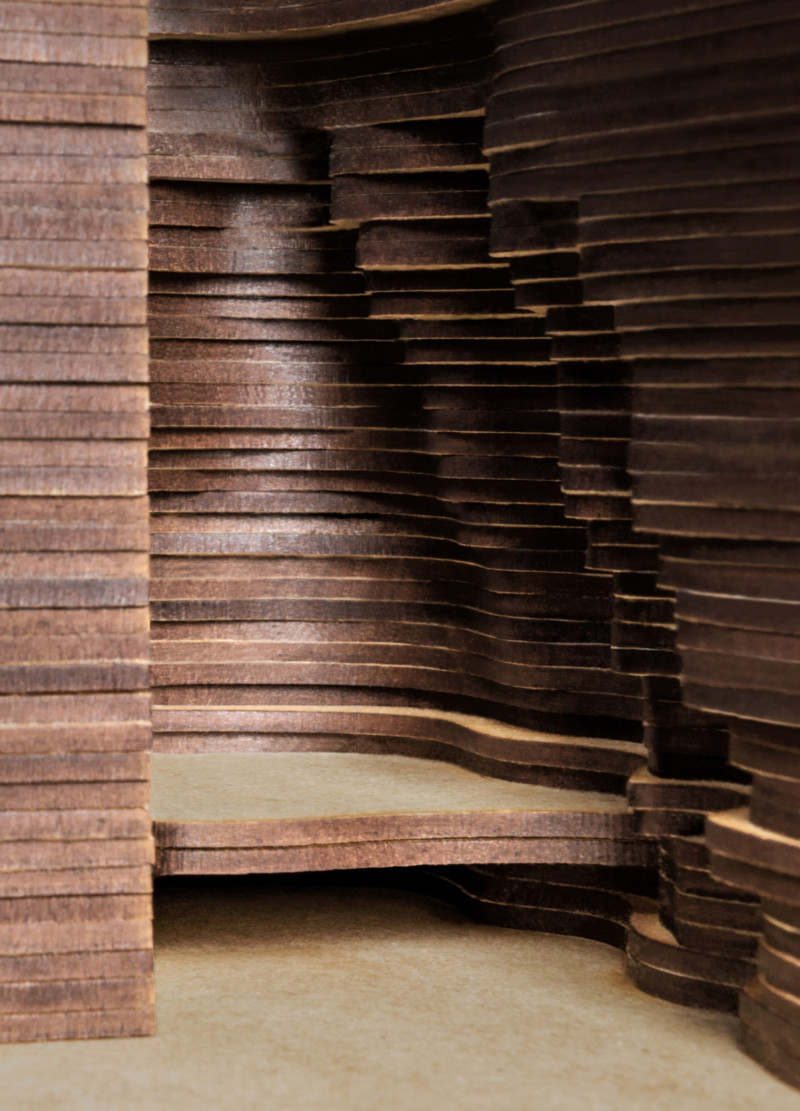5 key facts about this project
This architectural design represents a conscious effort to harmonize structures with their surroundings, allowing visitors to engage authentically with the Latvian landscape. The use of local materials, particularly wood, not only enhances the aesthetic appeal of the buildings but also aligns with sustainable construction practices. This commitment to materiality emphasizes a design approach that is both environmentally friendly and culturally relevant.
The project consists of several key components that define its function and experience. Each traveller room is conceived as a self-contained unit, equipped with essential amenities that cater to the needs of visitors while promoting comfort and ease. The design incorporates strategically arranged spaces that prioritize natural light and ventilation, creating an inviting atmosphere. The layout includes a kitchenette for basic meal preparation, an intimate sleeping area for rest, and a compact bathroom that ensures necessary privacy and functionality.
One of the most noteworthy aspects of the Caramel Shore Traveller Rooms is its unique architectural shape. The exterior features an undulating form, echoing the natural contours of the landscape and providing an organic quality that distinguishes it from conventional linear structures. This sculptural consideration not only enhances visual interest but also demonstrates a clear intention to blend architecture with nature. The wooden façades, with their varying textures and shades, provide depth and character while serving as functional shading elements to control sunlight and temperature within the interiors.
Sustainability is interwoven into the design at every level. By utilizing wood from local sources, the project reduces transportation emissions and supports the regional economy. Furthermore, the transparency afforded by extensive glazing allows for passive solar gain, minimizing the need for artificial lighting during the day and enhancing the connection between interior spaces and the outdoor environment. The careful selection of materials, including plywood for flexibility and glass for lightness, exemplifies a modern aesthetic that does not shy away from its ecological responsibilities.
In addition to its aesthetic and functional elements, the Caramel Shore Traveller Rooms also reflect a broader narrative about Latvian culture and its historical relationship with wood as a resource. This cultural connection is further underscored through the architectural language and the way the travel rooms invite guests to engage with the landscape meaningfully. Visitors are encouraged to experience the natural setting not only through the physical structure but through the entire narrative the project embodies.
The architectural ideas present in the Caramel Shore Traveller Rooms position it as a noteworthy contribution to the field of architecture, illustrating the importance of context-sensitive design. The thoughtful integration of sustainable materials, innovative spatial arrangements, and a deep respect for local culture and environment exemplify a design approach that values both functionality and aesthetic sensibility.
For a deeper understanding of the architectural elements at play, including architectural plans, architectural sections, and detailed architectural designs, individuals are encouraged to explore the project presentation further. The Caramel Shore Traveller Rooms offers much more than mere accommodation; it proposes a new way of experiencing architecture that resonates with the essence of its location.


























