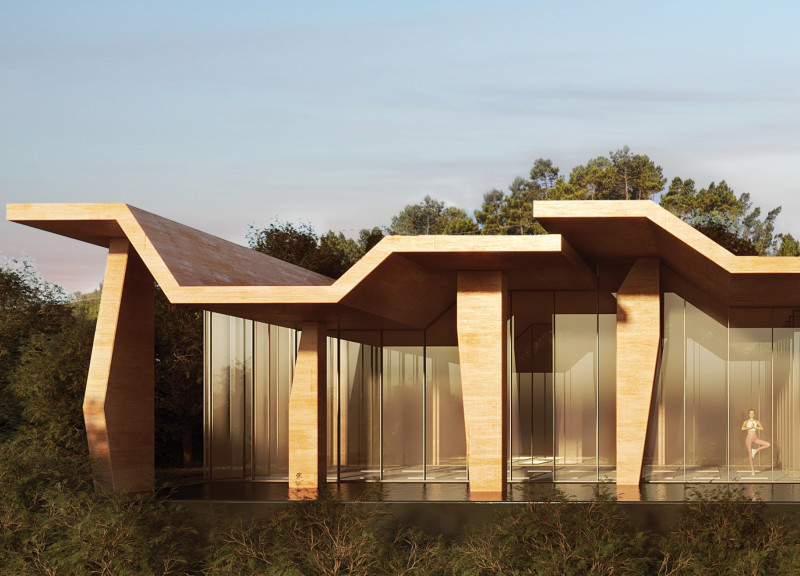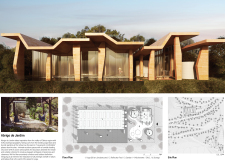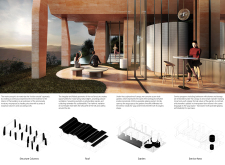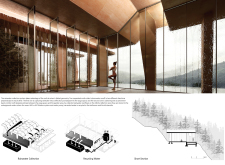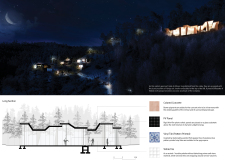5 key facts about this project
At its core, the architecture of “Abrigo de Jardim” represents the harmony between built form and the surrounding landscape. The design emphasizes the importance of natural light and ventilation, making the interior spaces inviting and comfortable. The yoga space, extending to 80 square meters, is strategically positioned to benefit from expansive views of the surrounding greenery, ensuring that occupants can immerse themselves in the breathtaking beauty of nature while engaging in their practices.
The structure is characterized by a dynamic roof that features an intricate, folded geometry. This sculptural form not only enhances the aesthetic appeal of the project but also plays a crucial role in functional aspects, such as optimizing daylight and facilitating passive cooling. The roof's profile mirrors the contours of the surrounding hills, emphasizing its contextual relevance and establishing a visual dialog with the landscape.
The material palette used in “Abrigo de Jardim” further reinforces its connection to the environment. The primary choice of colored concrete, blended with brown pigments, provides a warm and earthy tone that complements the natural terrain. Additionally, photovoltaic panels are seamlessly integrated into the roof design, showcasing a commitment to sustainability by harnessing solar energy for the site. The use of vinyl tiles, patterned to reflect traditional Portuguese azulejos, introduces cultural elements that echo the regional heritage. White tiles in service areas provide a clean, neutral backdrop, allowing the project's key features to take center stage.
Key functional aspects of the design include areas for reflection and functional amenities like a kitchenette and storage, all interwoven with an overall layout that promotes ease of movement and interaction. The incorporation of a zen garden adjacent to the yoga space further enriches the user's experience, offering a tranquil outdoor retreat that encourages deeper reflection and mindfulness.
Unique approaches in the design include an operable glazing system, allowing for enhanced flexibility between indoor and outdoor spaces. This feature encourages an ongoing dialogue with the external environment, enabling users to adapt their surroundings based on personal preferences and weather conditions. The intentional fluidity of spaces and an emphasis on natural elements create a holistic experience for visitors, reflecting the core mission of the Vale de Moses Yoga Retreat.
As visitors engage with “Abrigo de Jardim,” they are invited to explore the intricacies of the project by reviewing architectural designs, plans, sections, and a range of architectural ideas. This exploration will provide deeper insights into the thoughtful methodologies that underpin the project and facilitate a greater appreciation of how architecture can enhance well-being through its harmonious blend with nature. Discovering these elements will illuminate the careful consideration that has gone into creating a functional yet serene environment, reflecting the essence of the retreat’s purpose and the broader dialogue of architecture in the context of mindfulness and ecological sensitivity.


