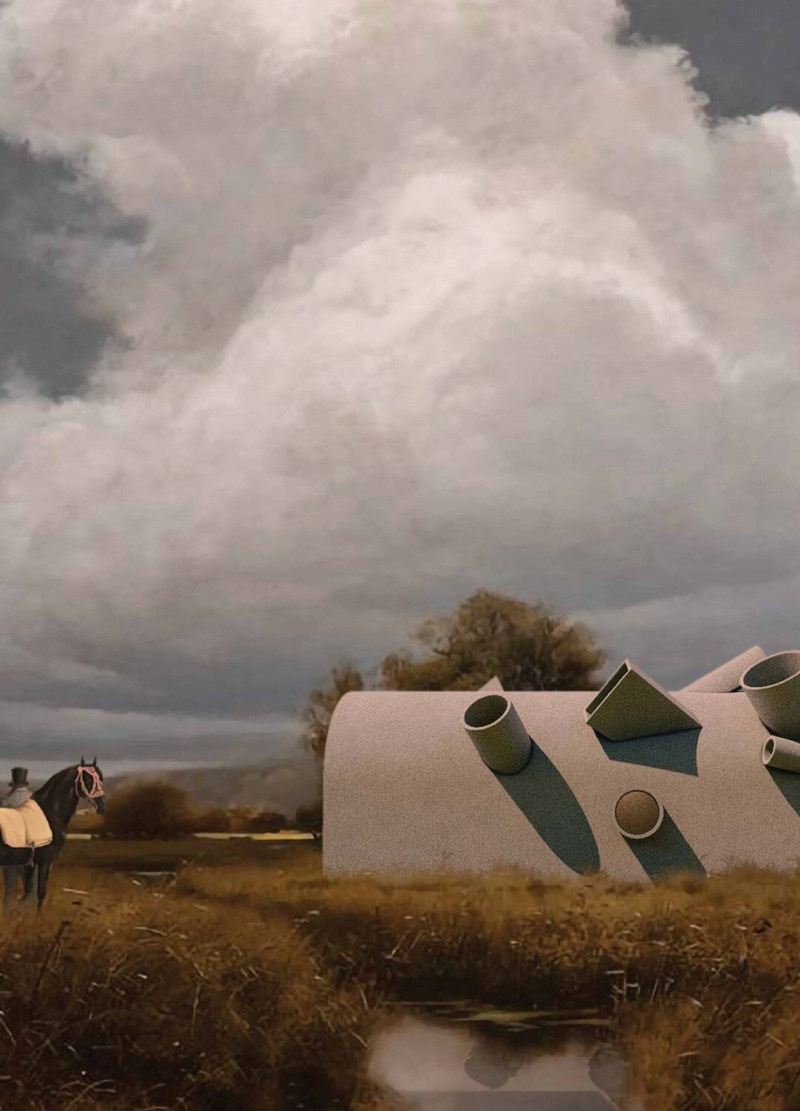5 key facts about this project
The project functions as a modern home that accommodates both private and public activities, striking a balance between personal space and communal interaction. The layout organizes various functions—living, working, and entertaining—within a cohesive structure that promotes fluid movement and accessibility.
Innovative Roof Form and Light Integration
A standout feature of this project is its innovative roof design. The roof is sculpted with organic forms that allow for dynamic interactions with sunlight. The angles and shapes of the roof are intentionally designed to create shifting patterns of light and shadow within the internal spaces. This approach fosters an intimate connection between occupants and their environment, enhancing the overall living experience. The integration of skylights and large expanses of glass is critical in maximizing natural light penetration, reducing reliance on artificial lighting.
Functional Spatial Configuration
The spatial configuration of "Chiaroscuro" is another point of distinction. The design delineates clearly defined private and public areas, catering to a range of activities while ensuring privacy when needed. The open-plan living areas are designed for flexibility, allowing occupants to adapt the space to diverse functions. This adaptability is enhanced through the use of multi-functional furniture and movable partitions, which enable reconfiguration based on daily needs.
Sustainable Material Choices
Sustainability plays a pivotal role in the project's material selection. Concrete serves as the main structural element, providing durability while allowing for the expansive, sculptural forms of the design. Wood is incorporated throughout the interior for its warmth and connection to nature, while glass elements enhance views and promote transparency. The careful selection of materials aligns with a broader commitment to energy efficiency by supporting natural ventilation and passive solar heating.
For a comprehensive understanding of the architectural plans, sections, and design elements of "Chiaroscuro," consider exploring the project presentation further. Review the architectural ideas that underpin this thoughtful and innovative design, which highlights a contemporary approach to residential living through its unique integration of natural light and sustainable practices.























