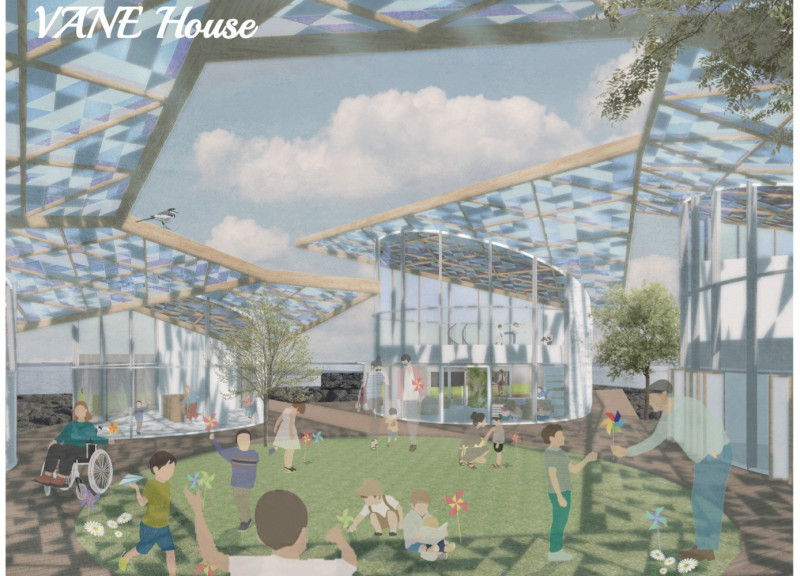5 key facts about this project
The design of VANE House reflects a well-considered integration of indoor and outdoor spaces, aiming to foster curiosity and encourage exploration among its young inhabitants. The architecture places a strong emphasis on playfulness, enhancing the overall functionality while ensuring that each area supports the developmental needs of children. The thoughtful layout enables a variety of activities to take place within its walls, supporting the diverse needs of families and caregivers while enhancing the communal experience.
The unique roof design is one of the project’s most notable features. With its engaging angles and multifaceted planes, the roof is not merely a protective structure; it serves as a sculptural element that interacts with sunlight, casting dynamic patterns within the interior. The use of glass in the roof not only floods the space with natural light but also opens up visual connections to the surrounding landscape, reinforcing the relationship between the built and natural environments.
Inside, the layout is intuitive and adaptable, promoting movement and social interaction. Key zones within the space include a welcoming entry area that sets the tone for the building experience, a resting area that allows for quiet reflection, and a flexible learning space that can easily accommodate different group sizes for educational activities. The inclusion of movable partitions allows for customization of these spaces as needed, emphasizing a design philosophy that empowers children to take part in shaping their environments.
Materiality in VANE House is carefully selected to support both its aesthetic goals and functional requirements. The prominent use of wood throughout the floors and structural elements introduces warmth and comfort, creating a tactile experience essential for a child-friendly space. Aluminum plays a role in the roofing, combining durability with minimal maintenance needs, while large areas of glass facilitate eye-catching connections with the outdoors and enhance energy efficiency. The integration of green grass in the landscape design offers children a safe, soft area for play and interaction with nature, further bridging the indoor and outdoor experiences.
VANE House showcases unique design approaches that prioritize environmental integration and social connectivity. The design team has effectively embraced an architectural language that speaks to the importance of supporting early childhood development while being mindful of sustainability. Each feature, from spatial arrangements to material choices, contributes to an atmosphere that champions independence and community building among children and families.
This project stands as a testament to intentional architecture that truly considers the future generations it aims to serve. VANE House is not merely a building; it is an environment where children can thrive, explore, and grow within a nurturing setting. For those interested in understanding the full scope of this architectural endeavor, please explore the project presentation for architectural plans, architectural sections, architectural designs, and architectural ideas that provide deeper insights into the thoughtful considerations behind VANE House.























