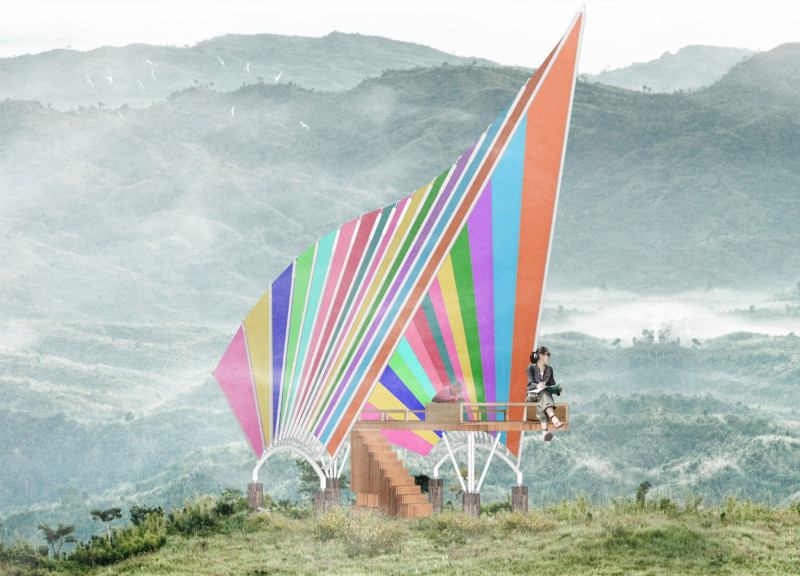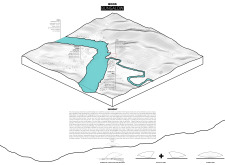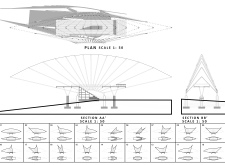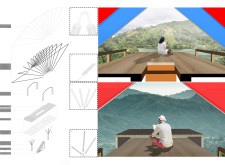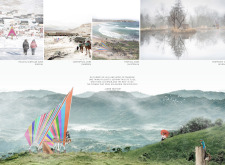5 key facts about this project
The bungalow features a modular configuration, allowing for flexible use and easy assembly. It seamlessly integrates outdoor and indoor spaces, promoting natural ventilation and light. The choice of materials such as wood, concrete, steel, and glass reflects a commitment to durability and sustainability. This combination offers an aesthetic that is both contemporary and contextually relevant, resonating with the surrounding environment.
Innovative Roof Design
A particularly noteworthy aspect of this project is its roof structure, which mimics the form of sails or wings. This design not only enhances the visual identity of the bungalow but also serves practical purposes. The overhanging roof provides shade and protection from rain, while its shape facilitates efficient air circulation, minimizing the need for artificial cooling. This screen-like quality of the roof reduces solar glare and creates a comfortable microclimate, highlighting the project’s commitment to environmental adaptability.
Connection to Context
The architectural design draws on local traditions while utilizing modern construction techniques. The elevated foundation allows for proper drainage, addressing rainwater management in the tropical setting. Combined with extensive glazing, the design promotes a visual connection to the surrounding landscape, encouraging engagement with nature. The layout encourages flow between communal spaces, creating opportunities for social interaction and collaboration within the community.
For deeper insights into the architectural decisions behind this bungalow project, as well as comprehensive architectural plans, sections, and design ideas, explore further details within the project presentation. Engaging with these elements will provide a fuller understanding of the project's functionality and architectural integrity.


