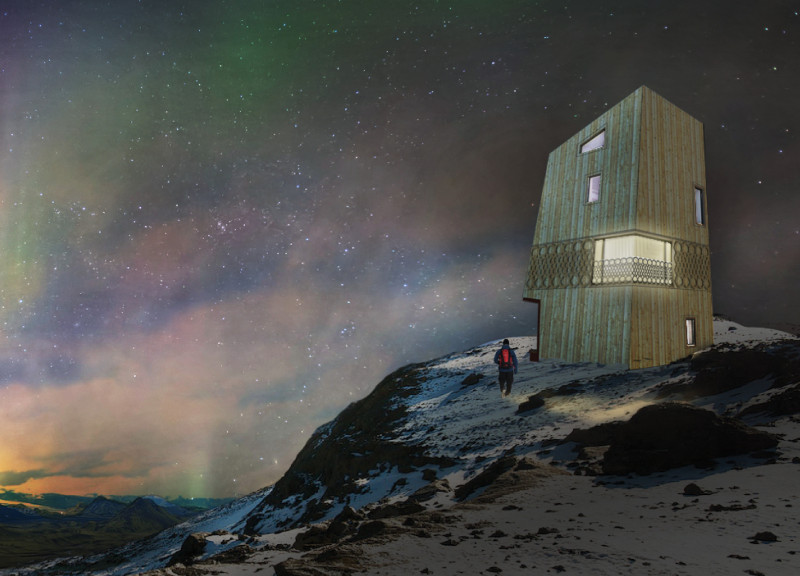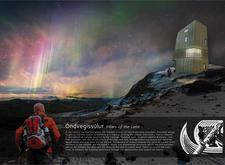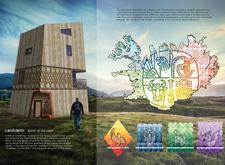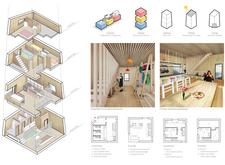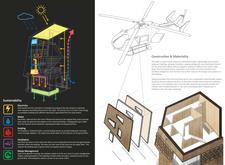5 key facts about this project
Öndvegissúlur represents not only a physical space but also an embodiment of Icelandic heritage and natural beauty. The design integrates aspects of local folklore, specifically referencing landvættir, or spirits of the land, which serve as protectors. By invoking these mythical elements, the project creates a narrative that enhances the experience of its inhabitants, allowing them to feel connected to the land while enjoying modern amenities.
The architectural design features a series of stacked volumes that taper create a dynamic silhouette against Iceland's varied terrain. This careful volumetric arrangement both respects the challenging climatic conditions and enhances views of the breathtaking surroundings. The exterior is case clad in cross-laminated timber, a choice that emphasizes sustainability while providing warmth and a natural aesthetic. This material not only performs well under Iceland’s weather challenges but also resonates with local building traditions, bridging past and present.
Within the structure, the interior layout is designed to promote interaction and comfort. The ground floor features a welcoming lobby and essential storage areas, while the first floor serves as a communal hub, including dining and kitchen facilities where visitors can gather. Subsequent floors are dedicated to accommodation, providing both shared and private spaces suitable for a range of guest needs. The planning focuses on creating a balance between communal experiences and the solitude that trekkers often seek, ensuring that both social interaction and personal space are thoughtfully accommodated.
Unique design approaches are evident throughout Öndvegissúlur. The integration of large windows invites natural light and connects the interior spaces to the outdoors, making the surrounding Icelandic landscape an integral part of the architectural experience. This choice not only enhances the visual landscape but also promotes efficient use of daylight, reducing the reliance on artificial lighting. Additionally, the design incorporates sustainable practices such as rainwater harvesting and renewable energy sources, solidifying its commitment to ecological responsibility.
Key materials in the construction process include cross-laminated timber for structural integrity, glass for expansive views and light, and systems designed for energy efficiency and waste management. These materials collectively contribute to a structure that is environmentally sensitive and aligned with modern architectural practices.
In examining Öndvegissúlur, it is clear that the project encapsulates a thoughtful dialogue between architecture, mythology, and environmental sustainability. This multifaceted approach not only honors Iceland’s cultural and natural heritage but also sets a precedent for future architectural designs in similar contexts. The project's design and functionalities create an inviting atmosphere for trekkers, enabling an immersive experience that encourages a deeper appreciation of the surrounding landscape.
For those interested in exploring this project further, reviewing the architectural plans, sections, and overall design details can provide additional insights into the thought processes and concepts that shaped Öndvegissúlur. By examining these elements, one can better appreciate the architectural ideas that blend tradition with modernity in this significant structure.


