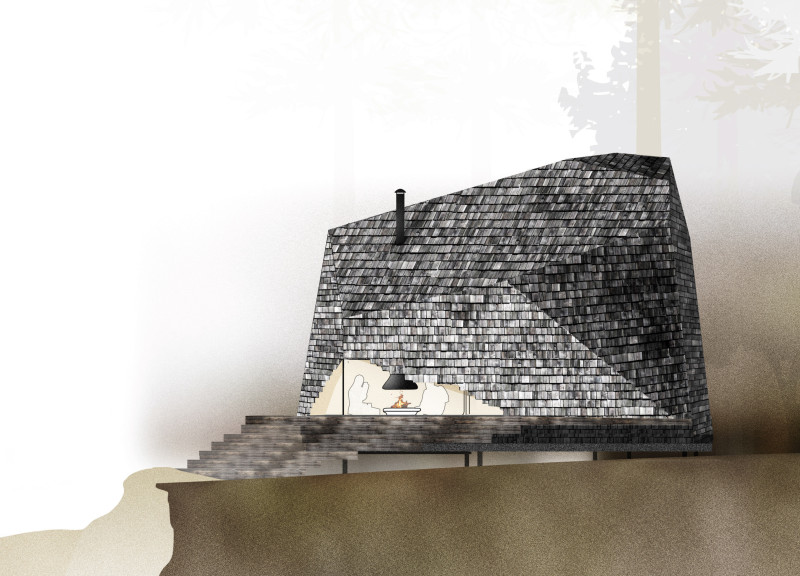5 key facts about this project
Designed to function as a retreat, Amber Cave focuses on providing a comfortable living space while emphasizing sustainability. The architecture exhibits thoughtful planning in terms of spatial organization, material selection, and environmental responsiveness. Architectural elements are carefully arranged to maximize both natural light and ventilation, ensuring a pleasant atmosphere within the dwelling.
The external appearance features a sculptural design with angular rooflines and intricate facades that mimic the natural erosion patterns found in caves and the organic shapes of amber. This approach sets the project apart from conventional residential designs, as it reflects a harmonious relationship between the built environment and its natural context. The use of traditional wooden shingles on the roof reinforces this connection, while the varied planes of the facade enhance visual complexity.
Furthermore, the interior layout emphasizes a warm, inviting atmosphere through the extensive use of solid wood surfaces. The design maximizes spatial efficiency and fosters a seamless flow between different areas of the home. Strategic openings throughout the structure optimize natural light and airflow, contributing to energy efficiency and a comfortable living experience.
Key unique features include a central chimney that not only provides heating but also acts as a focal point within the living space. This element enhances both functionality and aesthetics. Outdoor terraces and seating areas create a direct relationship with the surrounding landscape, encouraging outdoor living and relaxation.
The building is raised on a steel foundation, underscoring its adaptability to varying terrains while minimizing site disruption during construction. This aspect of the design highlights the project's commitment to sustainable practices and resilience.
For further insight into the architectural elements of the Amber Cave project, including architectural plans and sections, readers are encouraged to explore the comprehensive project presentation for a detailed understanding of its architectural ideas and design outcomes.


























