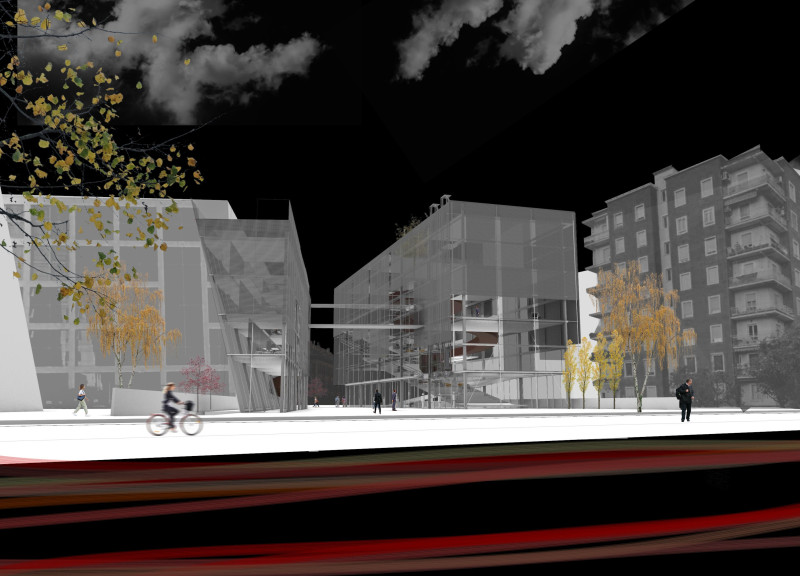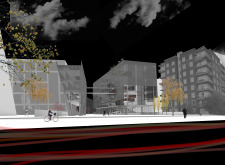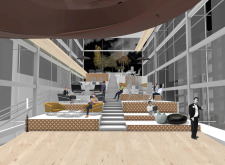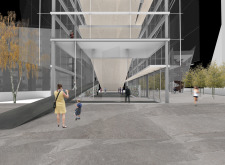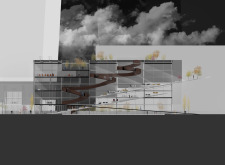5 key facts about this project
At the core of this project lies a design philosophy centered on openness and accessibility. The use of large glass façades allows natural light to flood the interiors, creating a welcoming environment that connects occupants with the exterior landscape. This transparency fosters a sense of inclusion and encourages interactions among users, making it an ideal setting for social engagement and collaborative activities.
The layout of the project is designed to encourage movement. Key features include an open ground floor that integrates various public spaces, such as seating areas, gardens, and pathways that invite both residents and passersby. These spaces are crucial as they promote informal gatherings and leisurely interactions, reinforcing the community's social fabric. The architectural design also incorporates vertical connections, such as a sculptural ramp that provides access between levels while serving as a visual focal point. This ramp not only facilitates mobility but also embodies the project’s commitment to inclusivity.
Materiality plays a vital role in the overall design of the project, with a thoughtful selection of materials that enhance both aesthetics and functionality. The extensive use of glass creates a modern appearance while ensuring that views of the surroundings are not obstructed. Steel is incorporated for structural support, allowing for expansive open spaces without compromising safety or stability. The warm tones of engineered wood elements add an inviting touch to the interiors, balancing the cooler aesthetic of metal and glass. Concrete is utilized effectively throughout the foundational aspects of the design, ensuring the project meets durability and environmental performance standards.
One of the unique design approaches taken in this project is the integration of nature within the urban fabric. The inclusion of greenery is not merely decorative; it serves practical benefits such as improving air quality and providing a mental escape from the urban landscape. Deciduous trees and landscaped areas are designed to offer seasonal variety and a refreshing contrast to the surrounding built environment. These nature-infused elements are strategically located to create inviting outdoor spaces where users can relax and interact.
The architecture is not just about the physical structures but also about how they interact with people and promote well-being. The design addresses the need for both individual and communal spaces, carefully balancing privacy with openness. Spaces are organized to provide retreats for quiet reflection, as well as areas for group activities, thus enhancing the overall user experience.
The project stands as a contemporary interpretation of how urban architecture can serve its community while maintaining a strong connection to the environment. Its layout encourages movement, interaction, and inclusivity, making it a pivotal part of urban living. The choice of materials reflects a commitment to sustainability without sacrificing design quality or aesthetic appeal.
For those interested in diving deeper into the details of this architectural design, exploring architectural plans, sections, and various design ideas will offer additional insights into the thought processes and methodologies that define this project. Engaging with each of these elements allows a fuller appreciation of how the design operates on multiple levels to support community living in a modern urban setting.


