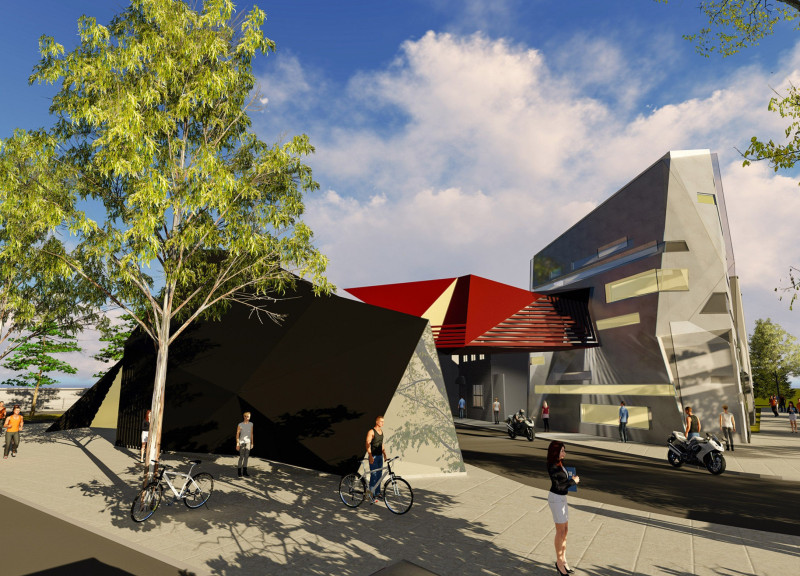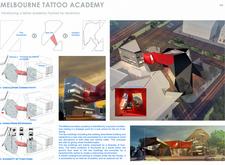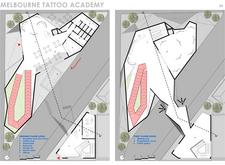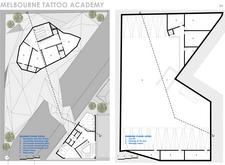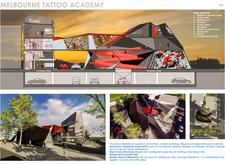5 key facts about this project
At its core, the Melbourne Tattoo Academy serves as an educational hub where aspiring tattoo artists can refine their skills and learn the intricacies of the trade. The building’s design reflects its purpose; it is structured to facilitate learning through varied workshop spaces, studios, and communal areas that encourage interaction and collaboration. The project embodies a modern approach to educational architecture, where both function and aesthetic contribute to a friendly, welcoming atmosphere.
A distinct characteristic of the design is its innovative layout, which is comprised of two primary structures linked by a bold, red overpass. This feature not only enhances connectivity between the buildings but also serves as an architectural statement that reflects the vibrant culture of tattooing. The ground level is designed to include a reception area, a coffee shop, and multiple workshop spaces that not only serve educational purposes but also act as engagement points for the community. Meanwhile, upper floors are dedicated to specialized workshop areas, allowing for practical learning experiences.
The architectural approach is marked by a keen attention to detail in both form and material selection. Angled facades and sculptural elements add visual interest while aligning with the conceptual theme of dynamic evolution, suggesting a forward-thinking ethos. This reflects a break from conventional architectural forms, showcasing the academy as a progressive environment that challenges stereotypes surrounding tattoo culture.
In terms of materiality, the project incorporates a range of resources selected for their practicality and aesthetic qualities. Aluminium composite panels serve as the building’s cladding, offering a modern finish that is also low-maintenance. The use of steel frame structures provides stability and adaptability, reinforcing the project's commitment to durability and sustainability. Reinforced concrete slabs are utilized for their strength, ensuring the building can efficiently support diverse loads. Furthermore, backlit stretch membranes are used in internal ceilings, enhancing the space's ambiance with a subtle glow while promoting hygiene and safety.
The unique design approaches seen in the Melbourne Tattoo Academy highlight its role as more than just a place of learning—it acts as a cultural beacon, promoting acceptance and appreciation for tattoo art within the broader community. By creating an inviting atmosphere that encourages dialogue and creativity, the academy stands testament to how architecture can reinforce community values and foster artistic endeavors.
Readers interested in a deeper understanding of this project are encouraged to explore the architectural plans, sections, and designs that underpin the Melbourne Tattoo Academy. Each of these elements provides further insights into the building's conceptual foundation and the thoughtful strategies employed to blend functionality with an artistic vision. By reviewing these architectural details, one can gain a richer appreciation for how this academy not only serves its educational purpose but also elevates the status of tattoo artistry within society.


