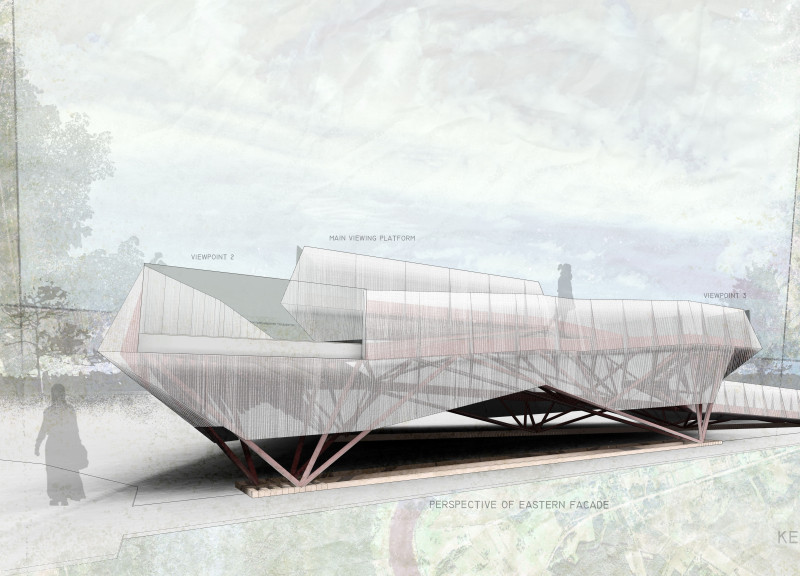5 key facts about this project
The structure features a sculptural form that responds to the surrounding geography. It is elevated to maximize sightlines while minimizing its visual footprint, effectively reducing disruption to the natural setting. The design incorporates a combination of light gauge steel framing and treated wood, which not only delivers structural stability but also aligns with environmental responsiveness. Notably, the use of CNC fabricated galvanized supports allows for precision in construction, enabling the complex geometry of the tower.
Innovative access routes play a crucial role in the project. A continuous ramp leads to the upper viewing platform, ensuring accessibility for all visitors, while the inclusion of stairs allows for varied points of ascent. The materials used, such as laminated glass guardrails, ensure safety without obstructing views, enhancing the overall visitor experience.
Emphasizing sustainability, the project employs locally sourced materials and low-impact construction techniques, reflecting a commitment to environmental stewardship. The design philosophy emphasizes transparency and openness, allowing the structure to serve as both a destination and a feature within the park.
Distinctive design approaches set the Kemeri National Park Observation Tower apart from other observation structures. The organic form replicates natural contours, creating dynamic sightlines that shift with elevation. This architectural strategy encourages exploration and interaction with the landscape, which is often absent in standard observation towers. Furthermore, the integration of modular materials provides both flexibility and resilience, catering to the variable climatic conditions of the region.
The strategic placement of viewing platforms at different heights offers a sequence of experiences for visitors, making each ascent an opportunity to appreciate diverse viewpoints across the park. The open design also promotes natural ventilation, reducing reliance on artificial climate control methods within the structure.
The Kemeri National Park Observation Tower not only fulfills its functional role as a viewpoint but also addresses significant architectural considerations such as sustainability, accessibility, and integration with the natural landscape. For further exploration of the architectural plans, sections, designs, and ideas behind this project, readers are encouraged to review the detailed presentation to gain deeper insights into its innovative features and design rationale.
























