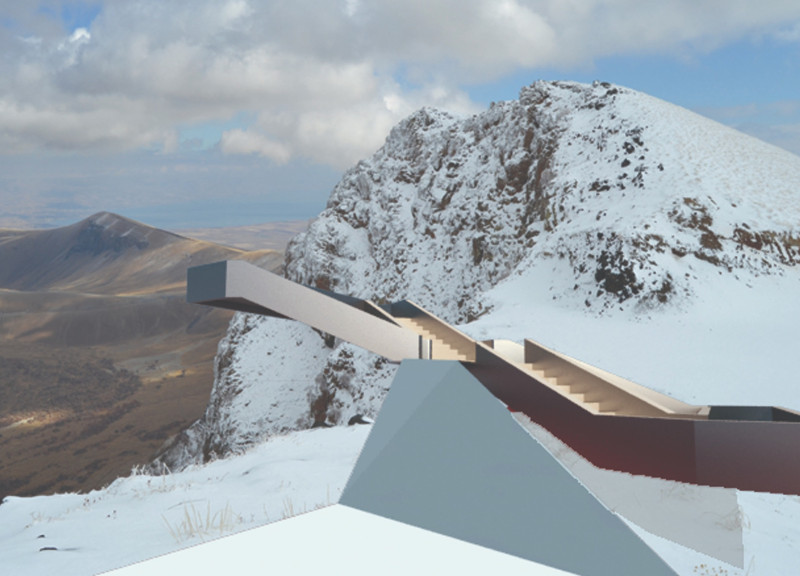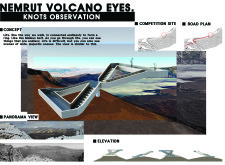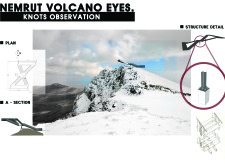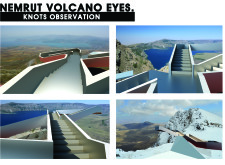5 key facts about this project
At its core, "Nemrut Volcano Eyes" symbolizes the interconnectedness of experiences, inspired by the structure of a Möbius strip. This design choice is not merely aesthetic; it encapsulates a deeper philosophical narrative about the continuum of life, where each viewpoint represents different perspectives and moments. The project aims to connect individuals with their surroundings, encouraging a dialogue between the visitor and the landscape. It seeks to create a space that resonates with the emotional journey of life, reminding visitors that while challenges may arise, there are also vast and beautiful experiences to appreciate.
The primary function of this architectural project is to provide an observation point that enhances the experience of the surrounding volcanic landscape. Visitors are led along winding pathways that ultimately guide them to various viewpoints, each offering unique vistas of the rugged terrain and serene water bodies. These paths are designed to facilitate exploration, allowing users to engage with the site in an interactive manner. The design fosters a sense of discovery, where the journey through the space is equally meaningful as the final destination.
Key architectural elements of the "Nemrut Volcano Eyes" project include the use of materials such as reinforced concrete, glass, metal railings, and ceramic tiling. The reinforced concrete forms the primary structural framework, ensuring durability while allowing for sculptural forms that harmonize with the topography. Glass is strategically incorporated to enhance transparency, providing unobstructed views of the captivating vistas. Metal railings add safety without compromising the aesthetic quality of the design, while ceramic tiles contribute to the overall visual richness of the surfaces.
The design approach taken in this project emphasizes a seamless integration with the landscape. By utilizing geometric shapes and a variety of elevation changes, the structure encourages movement and exploration. Each viewing platform is carefully positioned to optimize the visual connection with the surrounding scenery, enhancing the sensory experience of the site. The project stands out for its ability to balance the architectural expression with the natural beauty of the environment, avoiding an overpowering presence in favor of a more subtle integration.
Unique aspects of the project include its emphasis on symbolic representation. The Möbius strip serves as a powerful metaphor for life's cyclical nature and the coexistence of various experiences. This philosophical underpinning is embedded within the design, allowing visitors to contemplate their own life journeys while surrounded by the stunning landscape of Nemrut Volcano. The interplay of forms and materials not only creates a visually engaging space but also invites reflection on the themes of continuity and duality inherent in human experiences.
In summary, the "Nemrut Volcano Eyes" architectural project is a thoughtful exploration of life's interconnectedness, designed to enhance the visitor experience within a stunning natural setting. The project’s architectural elements, materials, and unique design approaches work cohesively to deliver a space that encourages reflection and interaction with the environment. For those interested in gaining deeper insights into this remarkable project, exploring the architectural plans, sections, designs, and ideas will provide a comprehensive understanding of its thoughtful execution and aesthetic qualities.

























