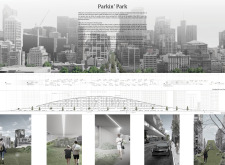5 key facts about this project
Functionally, Parkin' Park serves as a vital green lung within the urban landscape, providing a recreational space that fosters social interactions and personal well-being. At its core, the project promotes a lifestyle that values both connectivity and nature, encouraging residents and visitors to engage with their surroundings in a meaningful way. Its design seeks to create a vibrant community hub where residents can enjoy outdoor activities while connecting with fellow inhabitants and the environment.
The key elements of the Parkin' Park project include a linear park that extends throughout the residential complex, enhancing accessibility and mobility within the CBD. The park integrates various landscaping features, including bioswales and rain gardens, which are designed to manage stormwater while contributing to the biodiversity of the area. This ecological focus underscores the project's commitment to sustainability, showcasing how architecture can harmonize with natural processes in an urban setting.
In terms of design approaches, Parkin' Park employs a unique blend of materials that are both innovative and environmentally considerate. The use of aluminum panels allows for a modern aesthetic while ensuring durability. Glass is also prominently featured, creating a seamless connection between indoor and outdoor spaces, which not only invites natural light but also frames the picturesque surroundings. Concrete serves as a robust structural element, while natural stone is introduced for pathways and seating, grounding the design in a tactile and organic manner.
The undulating landscape of the park adds another layer of interest to the project. This sculptural approach creates dynamic spaces that cater to both active play and quiet reflection. By integrating distinct zones within the park, the design facilitates a diverse range of activities, thus promoting an interactive community environment. These sculptural forms are not merely decorative; they are integral to the flow of the space, guiding visitors through a curated experience that encourages exploration and engagement.
A significant aspect of Parkin' Park is its mixed-use functionality, prioritizing communal spaces alongside residential areas. This design choice fosters a sense of belonging and encourages social interactions among residents. The design is also careful to incorporate areas for cultural activities, seating, and performance spaces, recognizing the importance of community engagement in urban life.
Through its innovative approach to design, materiality, and landscape integration, Parkin' Park stands out as a thoughtful solution to urban challenges. It embodies a vision of sustainable living that harmonizes architecture with nature while enhancing community connectivity. For those interested in providing a closer look at the architectural plans, architectural sections, and design elements, a comprehensive exploration of the project presentation is highly encouraged. This insight will deepen the understanding of the architectural ideas that shaped this meaningful urban project, inviting further appreciation for the careful thought and design that brought it to fruition.























