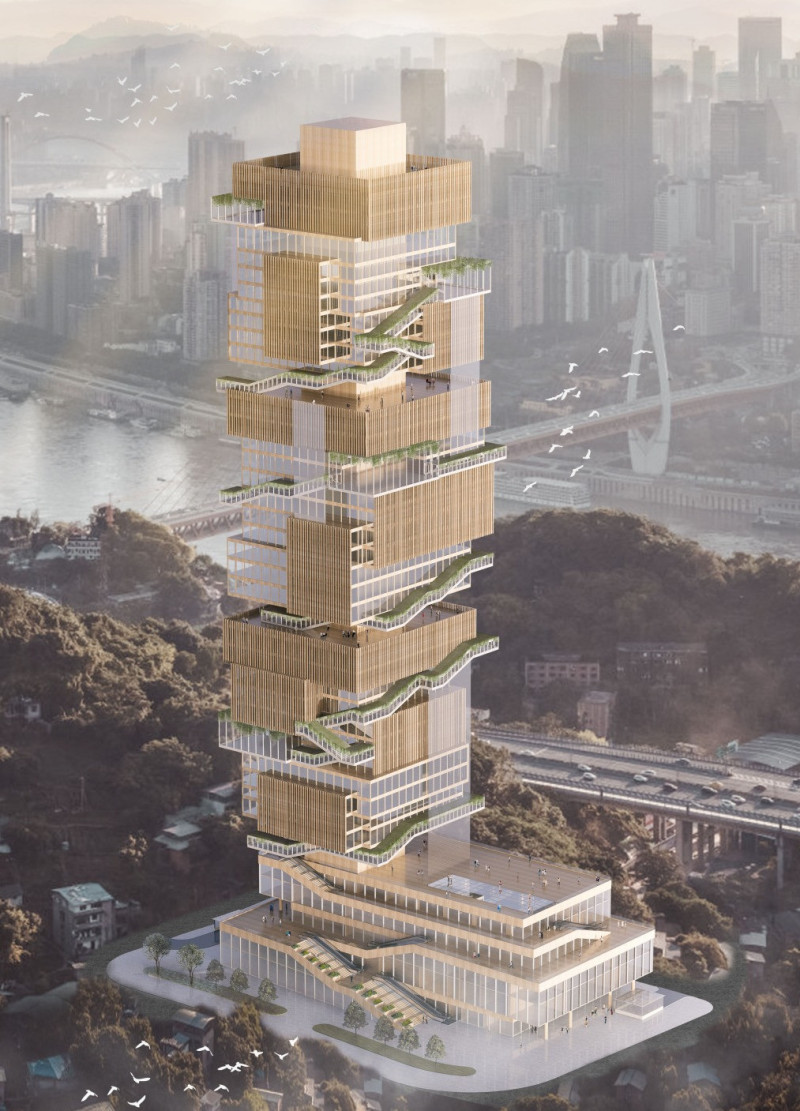5 key facts about this project
One of the fundamental aspects of the design is its conceptual foundation, which draws inspiration from traditional landscape paintings. This influence is evident in the building's layout and form, which create distinct visual experiences and prompts interactions that mimic the viewing of a painting. The structure utilizes cross-laminated timber (CLT) prominently, reflecting a commitment to sustainability and aligning with historical architectural practices in the region.
Unique Design Approaches
The design incorporates sightline management as a strategic element, allowing occupants to engage continually with the surrounding landscape. Balconies and terraces are integrated throughout the height of the building, creating opportunities for outdoor interaction while enhancing the aesthetic qualities of each level. The wooden grilles utilized on the facade not only provide shading but also establish a rhythmic visual language, contributing to the overall coherence of the design.
Moreover, the use of glass curtain walls facilitates transparency, allowing for significant natural light penetration while maintaining a connection to the exterior environment. This seamless integration of materials reinforces the building's overall thematic vision, bridging the gap between interior and exterior spaces.
Architectural Details and Spatial Layout
The project employs an exploded view design to clarify structural components, promoting an understanding of the interconnections between different systems. The layout encourages fluid movement through various levels, with spatial configurations that adapt to the designated functions of each area. This careful arrangement supports both individual and communal activities, aligning with modern urban living expectations.
Interior design elements emphasize a natural material palette, reinforcing the project's commitment to sustainability. The interplay between wooden flooring and glass surfaces creates a warm and inviting atmosphere, while also supporting ergonomic considerations for occupants.
In summary, “Journey in Paintings” exemplifies a thoughtful approach to architectural design that prioritizes environmental integration and user experience. Those interested in obtaining further information can explore architectural plans, sections, and designs to gain deeper insights into the project’s details and innovative architectural ideas.























