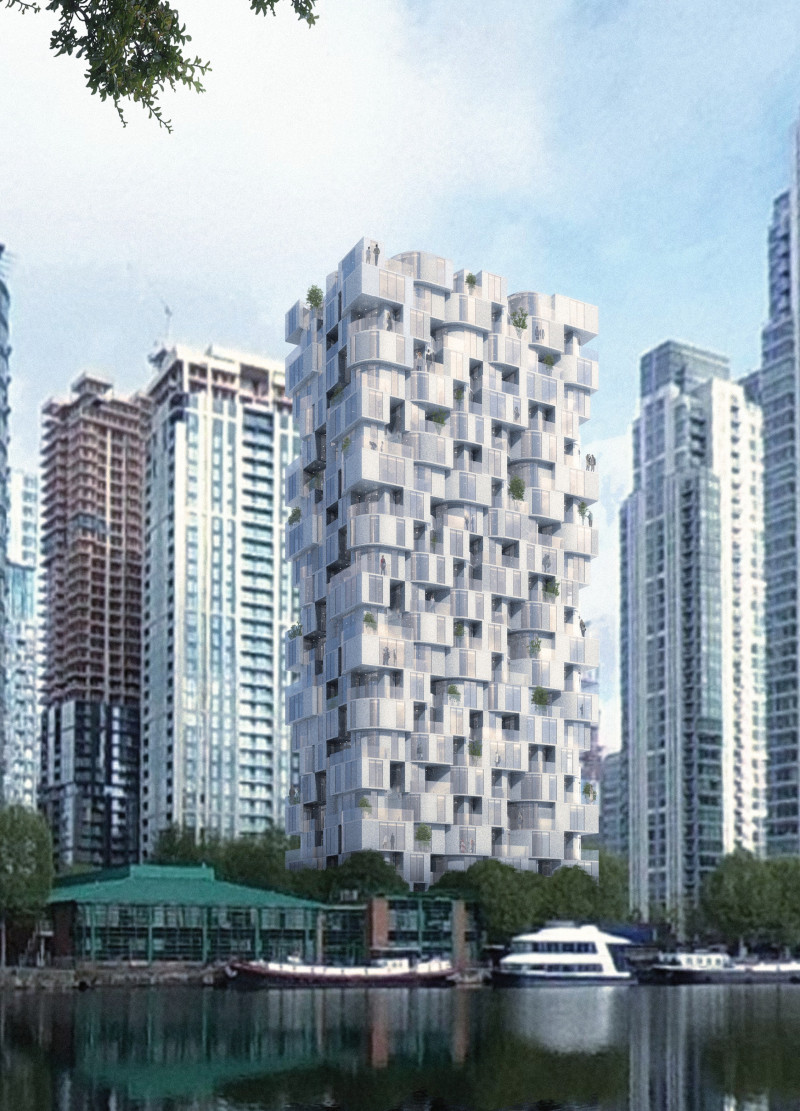5 key facts about this project
Design Functionality and Modularity
The primary function of "Face Value" is to provide sustainable living arrangements through a system of modular units that can be tailored to various configurations. The use of self-similar architectural components allows for efficient space management, making it suitable for one-bedroom, two-bedroom, and studio apartments. This modular approach not only reduces construction time and costs but also increases the adaptability of living spaces over time.
The project’s layout promotes natural light and cross-ventilation, essential features in urban residential design. The integration of balconies and terraces contributes to outdoor living opportunities, allowing residents to connect with their environment. Furthermore, these semi-public spaces encourage social interactions, reinforcing a sense of community within the building.
Innovative Design Techniques
"Face Value" distinguishes itself through several unique design techniques. Its emphasis on volumetric clustering creates varied scales within the architectural form, leading to a dynamic and engaging facade. This design choice results in stepped silhouettes, allowing for landscaped areas that integrate greenery into the urban fabric.
The architectural material palette is another noteworthy aspect. The project employs reinforced concrete for structural durability, complemented by high-performance insulation materials to enhance energy efficiency. The extensive use of glazing facilitates transparency and maximizes daylighting, fostering a connection between indoor and outdoor environments.
Sustainability is embedded within the design ethos, with natural ventilation systems reducing reliance on mechanical air conditioning. The emphasis on sustainable materials further enhances the project’s low environmental impact, aligning with London’s commitment to eco-friendly urban development.
To gain deeper insights into the architectural ideas and strategies that define "Face Value," readers are encouraged to explore the project presentation. Comprehensive architectural plans, sections, and design details are available for review, illustrating the unique design approaches and functionalities embedded in this project.


























