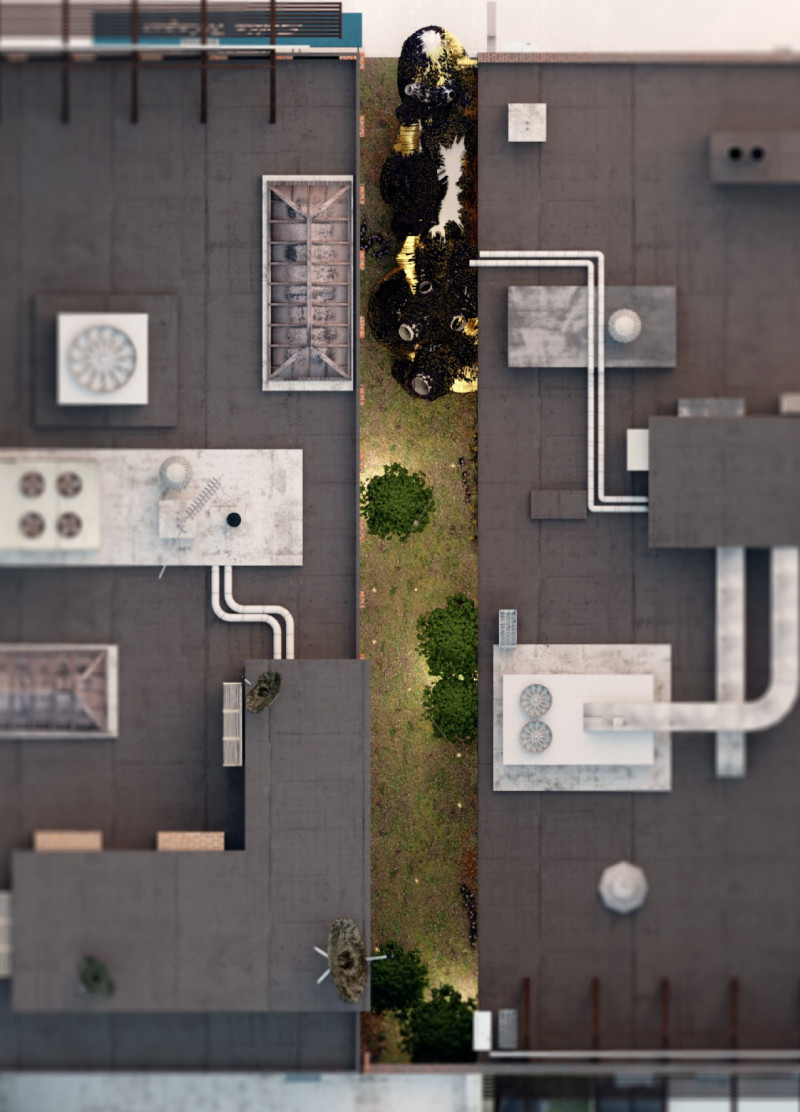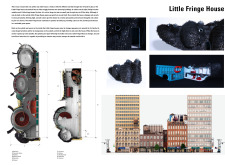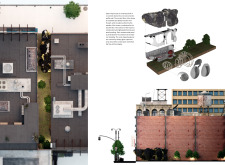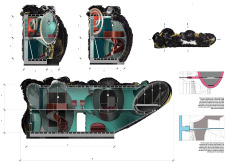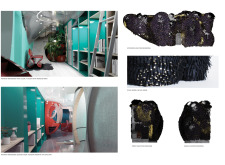5 key facts about this project
This project represents a bold approach to urban housing, emphasizing individuality within a densely populated area. The Little Fringe House is conceptualized not just as a home but as an adaptable space that promotes interaction and fosters a sense of community, all while maintaining the privacy needed for modern living. Its design responds to the challenges posed by the urban fabric, demonstrating how contemporary architecture can harmoniously coexist with its surroundings.
The primary function of the Little Fringe House is to serve as a residential space, but its design transcends mere utility. The layout is deliberately crafted to include various living areas, such as a bedroom, personal library, living desk, kitchen, reading area, bathroom, and an intriguing staircase that connects these spaces. Each area is designed to flow into the next, encouraging movement and interaction among inhabitants. This fluidity not only enhances daily living but also allows family members to engage with each other in the different settings of the house.
One of the most important details of the Little Fringe House is its exterior, characterized by a playful, sculptural form. The facade utilizes a combination of metal paneling and cone-shaped windows that work together to create a distinctive silhouette. This thoughtful approach to the building’s design allows it to stand out without alienating it from its context. The choice of materials—lightweight framing for the structure and glass caps for the windows—ensures structural integrity while allowing natural light to penetrate deep into the living spaces. This interplay of light and shadow adds depth to the architectural experience.
Internally, the Little Fringe House is a reflection of comfort and modern aesthetics. The interiors are infused with vibrant colors and textures, particularly prominent in the teal and warm red tones found throughout the home. This lively palette contrasts with the building's exterior, creating an inviting atmosphere that resonates with occupants. The integration of personal touches, such as ergonomically designed furniture and shelves, enhances the functional aspect of the home, demonstrating an understanding of how design can cater to the individual needs of its inhabitants.
The architectural design of the house showcases unique approaches that set it apart from conventional residential projects. One notable aspect is the use of organic and geometric forms that challenge standard architectural conventions. The design does not follow a traditional rectilinear path but instead embraces a more fluid approach, which aligns with the modern urban lifestyle while fostering a close relationship with nature and the surrounding urban environment. Furthermore, the architects have prioritized sustainability through material choices that reduce the ecological footprint of the house.
The Little Fringe House is, therefore, more than an architectural project; it is a meaningful contribution to urban living. It encapsulates the essence of modern housing by addressing the complexities of city life, creating a sanctuary that feels personal and inviting. The dynamic relationship between its interior and exterior spaces exemplifies thoughtful design that caters to the needs of its users without sacrificing connection to the urban landscape.
For those interested in exploring this project further, delving into the architectural plans, sections, and designs can provide deeper insights into the innovative ideas that shaped the Little Fringe House. It serves as an engaging case study for anyone intrigued by contemporary residential architecture and its potential to redefine urban living.


