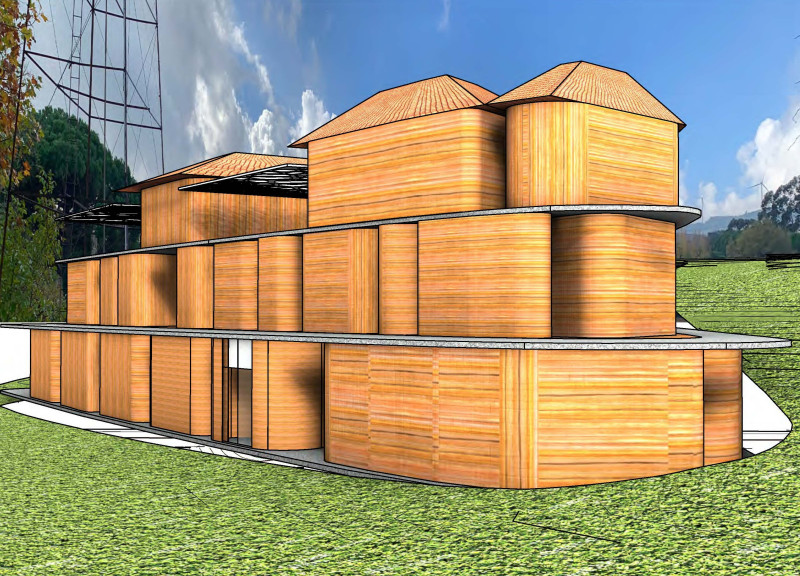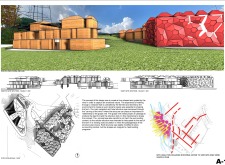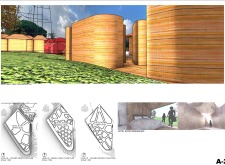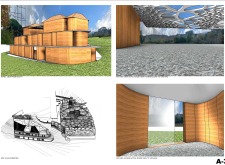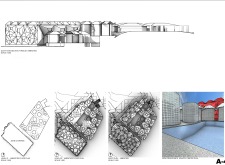5 key facts about this project
### Integration of Natural Elements in Design
A distinctive feature of this project is its use of organic forms that reflect the vineyard's natural topography. The structure flows with the land, creating a dynamic visual experience. Unlike typical architectural approaches that rely on rigid lines and shapes, this design embraces fluidity, echoing the undulating patterns of the surrounding fields. The materials selected for the project—wood, glass, concrete, and metal—are carefully chosen to resonate with the landscape while providing structural integrity and aesthetic appeal. This integration of natural elements not only serves practical purposes but also fosters a connection between visitors and the surrounding environment.
The project comprises several key components, including a reception area, hotel accommodations, an event center, and recreation facilities. Each part is strategically placed to maximize views and access to outdoor spaces, with public areas designed to encourage social interaction. The hotel accommodates multiple levels, providing guests with varied perspectives over the vineyard.
### Emphasis on Sustainability and Functionality
The architectural design prioritizes sustainability through passive climate control features and the use of eco-friendly materials. The orientation and layout of the structures consider wind patterns and sunlight, enhancing natural ventilation and light quality within the interior spaces. By incorporating green roofs and utilizing local materials, the project minimizes its ecological footprint while promoting an energy-efficient environment.
Moreover, this design incorporates interactive spaces, such as outdoor terraces and communal gathering areas. These features enhance usability for both visitors and staff, aligning with the project's objective of fostering community engagement. The integration of various amenities, including a fitness center and an aquatic center, positions the site as a recreational hub, contributing to a holistic visitor experience.
### Architectural Detailing and Spatial Arrangement
The design's architectural detailing is intentional and calculated, focusing on functional aesthetics. Large glass panels in the event center facilitate natural light and ensure unobstructed views of the vineyard, reinforcing the connection to the landscape. Textured wood paneling is utilized throughout to create warmth and integrate with the surrounding environment.
The spatial arrangement is purposeful, with clear delineations between private and public areas. The flow from the reception area to the hotel suites is designed to facilitate ease of movement while providing points of interest along the way. Additional outdoor spaces include paths meandering through the vineyard, further strengthening the connection to the site.
This architectural project exemplifies a focus on blending functions with ecological sensitivity and aesthetic consideration. By exploring the architectural plans, sections, and designs, one can gain deeper insights into the comprehensive vision that drives this project. Each element has been meticulously crafted to enhance the visitor experience while promoting sustainability and interaction with nature. For further exploration of the design's specifics, the project presentation offers in-depth details on its architectural ideas and execution.


