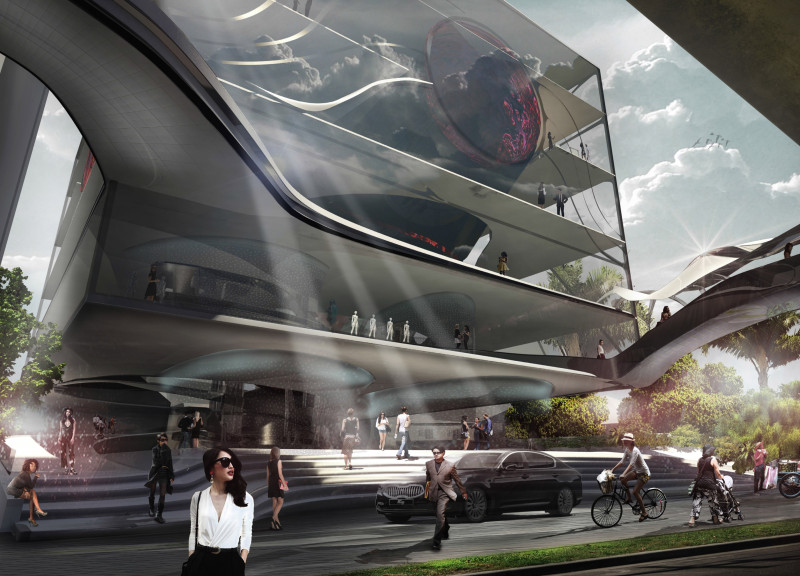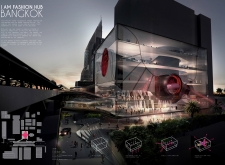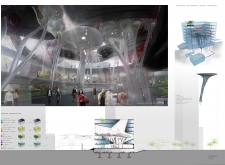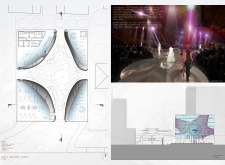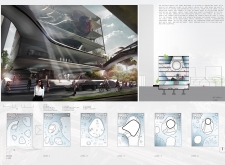5 key facts about this project
The primary function of the I Am Fashion Hub is to serve as a multifunctional center for fashion-related activities. It provides exhibition spaces for showcasing the latest designs and trends, workshops for skill development, and collaborative areas for networking among designers and fashion professionals. The project is designed to promote interaction, allowing various stakeholders in the fashion industry to connect and share ideas. This hub positions itself not only as a commercial space but also as a cultural landmark, contributing to the broader dialogue about fashion in the context of Bangkok’s urban landscape.
The architectural design features a fluid and visually engaging facade, incorporating large glass panels and innovative composite materials. These materials are selected not only for their durability but also for their ability to create a sense of transparency, allowing the activities within to be visible from the outside. This approach not only invites curiosity but also symbolizes the openness and accessibility that the hub aims to promote. The organic shapes of the building mimic the fluidity of fabrics, emphasizing the connection between architecture and the fashion industry. This visual connection enhances the narrative of the hub, positioning it as an integral part of the surrounding environment.
Inside the hub, the design continues to support its multifunctional purpose. The central atrium serves as a focal point, designed to bathe the interior in natural light while providing a spacious and welcoming environment for visitors. The layout promotes easy circulation and interaction, with open spaces that facilitate movement and engagement among users. Workshop areas are thoughtfully placed to allow for collaboration, while exhibition spaces are versatile enough to accommodate various types of displays, from traditional garment showcases to multimedia presentations highlighting fashion innovations.
The unique design approaches employed in the I Am Fashion Hub extend beyond aesthetics. A strong emphasis on sustainability is evident through the incorporation of green roofs, natural ventilation systems, and rainwater harvesting features. These elements not only enhance the building’s ecological footprint but serve as excellent educational points about sustainable practices in architecture and fashion.
One of the key aspects of the I Am Fashion Hub is its strategic location, which facilitates pedestrian access and connectivity to popular public transport routes. This choice of location encourages foot traffic and establishes the hub as a destination for both locals and tourists. Moreover, the surrounding urban context is taken into account, with the design harmonizing with neighboring structures and contributing positively to the cityscape.
Overall, the I Am Fashion Hub stands as a testament to thoughtful architecture that prioritizes functionality, community interaction, and sustainability. By blending elements of design that speak to the principles of the fashion industry, this project creates a forward-thinking environment where creativity can flourish. Readers are encouraged to explore the architectural plans, sections, designs, and ideas of this project to gain deeper insights into its innovative approach and vision. Engaging with these elements will provide a comprehensive understanding of how the I Am Fashion Hub successfully marries the fields of architecture and fashion, contributing to the cultural fabric of Bangkok.


