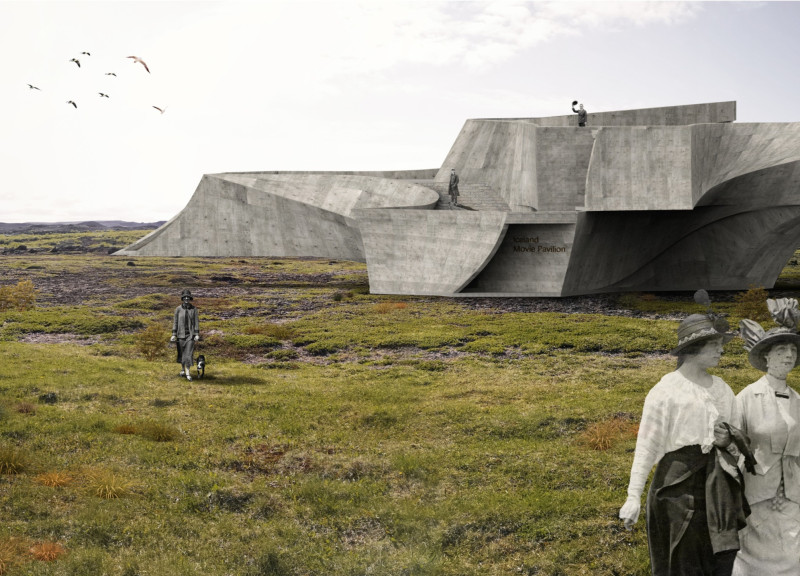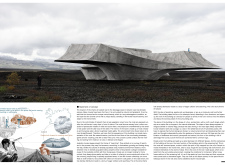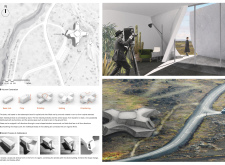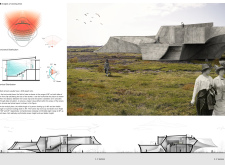5 key facts about this project
Functionally, the pavilion is structured to accommodate a range of activities from film screenings to interactive exhibitions. Its design prioritizes flexibility, enabling various configurations to suit different types of events. Visitors are encouraged to explore the building, which features distinct areas that facilitate both individual and group interactions. The layout encourages flow, guiding occupants through spacious hallways and into communal spaces where informal gatherings can occur.
One of the most notable aspects of the architectural design is its undulating form that seeks to mirror the rhythm of the surrounding terrain. The exterior, constructed primarily of reinforced concrete, allows the structure to blend seamlessly into the rocky landscape. This choice of material provides both durability against Iceland’s elements and a sculptural quality that enhances the site's visual narrative. The building appears to emerge organically from the earth, embodying a sense of place that is deeply rooted in its geographic context.
Significant details of the building include an interactive rooftop terrace that not only offers breathtaking views of the landscape but also serves as a communal gathering point. This elevated space intersects with the environment, providing visitors with an opportunity to experience the natural surroundings from a new perspective. The use of large windows throughout the pavilion promotes a connection to the outdoors, flooding the interior with natural light and ensuring that the landscape remains a central focus of the experience.
Inside, unique design approaches manifest in features such as a spiral staircase that enhances the verticality of the space. This element not only facilitates movement between levels but also adds a layer of complexity to the interior. The carefully considered material palette continues with warm wooden elements that contrast the concrete, fostering a welcoming atmosphere within the public areas.
Environmental sustainability also plays a vital role in the overall design ethos. The pavilion is designed with an awareness of its ecological impact, utilizing materials and construction techniques that align with sustainable practices. This focus demonstrates a commitment to preserving the sensitivity of the surrounding ecosystem while creating a space that is both functional and respectful of its setting.
The architectural design captures a profound sense of interaction between the human experience and nature, reinforcing the pavilion’s role as a gathering place for shared moments in a serene environment. Each component of the design contributes to a cohesive narrative that emphasizes the importance of community while providing opportunities for individual reflection. The ambition behind this project is clear: to create a welcoming destination that fosters connections—both among visitors and with the enchanting Icelandic landscape.
Readers interested in exploring the intricate details of the architectural plans, sections, and design ideas are encouraged to delve deeper into the project presentation. This offers a broader understanding of the innovative concepts that define this unique architectural endeavor, illustrating how function and aesthetic can harmoniously coexist in a thoughtfully crafted environment.


























