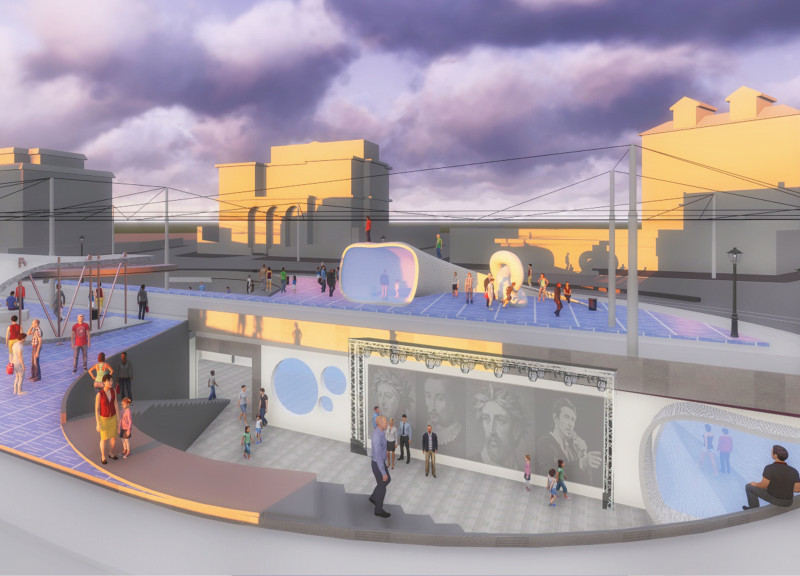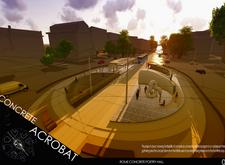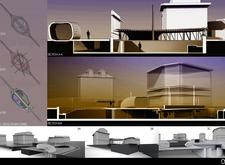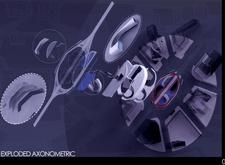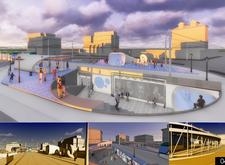5 key facts about this project
The architecture of the Concrete Poetry Hall represents an evolving conversation about urban spaces and their role in fostering community ties. Designed for gatherings, performances, and cultural events, this hall acts as a communal hub where poetry and artistic expressions can flourish. The unique aspects of this project lie in the fluid spatial organization, which utilizes a series of loops and pathways that guide visitors through a thoughtfully curated environment.
At the core of the design is a circular gathering area that promotes inclusivity. This focal point is carefully designed to accommodate a range of community activities, ensuring that individuals of all backgrounds feel welcome. The circular shape encourages interaction among users, creating a natural area for performances and social engagements. Surrounding this central space, a network of pathways and terraces provides multiple vantage points, inviting visitors to explore the venue from different perspectives.
Detailing within the architectural design is essential to its success. The integration of seating areas and benches creates comfortable spaces for relaxation, while the inclusion of ramps and steps enhances accessibility for all users. The overall spatial configuration is characterized by flowing lines and organic forms that engage the senses and encourage movement throughout the hall. These architectural details invite users to experience the space in varied ways, whether by participating in events or enjoying quiet moments of reflection.
In discussing the materiality of the project, concrete is at the forefront, chosen for its durability and adaptability. However, the design transcends typical concrete forms by using it as a canvas for artistic expression. The surfaces are textured and molded into distinctive patterns, prompting tactile interactions with the built environment. Large glass panels are also incorporated, allowing natural light to flood the interior spaces. This strategic use of transparency connects the inside of the hall with the surrounding urban landscape, offering views of the city and creating a dialog between the performers and the audience outside.
The structural integrity provided by steel frameworks complements the concrete, further enhancing the project’s architectural narrative. This thoughtful use of materials contributes not just to the aesthetics of the hall but to its overall sustainability and usability as a public space. By utilizing materials that balance strength and beauty, the project speaks to the potential of contemporary architecture to respond to urban challenges with elegance and effectiveness.
What sets the Concrete Acrobat apart is its unique approach to community-focused design, encapsulated within a modern architectural language. The integration of diverse spatial configurations and artistic elements speaks to a deeper understanding of how buildings influence social interactions. It also reflects a commitment to creating public spaces that prioritize accessibility and engagement, making the hall a pivotal location for cultural gatherings in Rome.
As you explore the project presentation, take a moment to review the architectural plans, sections, and designs to gain a more comprehensive understanding of the ideas and strategies that shaped the Concrete Poetry Hall. This architectural project not only enhances the fabric of the urban environment but also emphasizes the importance of art and community in public spaces. Engaging with this project provides insight into how architecture can respond to the needs of society while fostering creativity and connection among individuals in an ever-evolving urban landscape.


