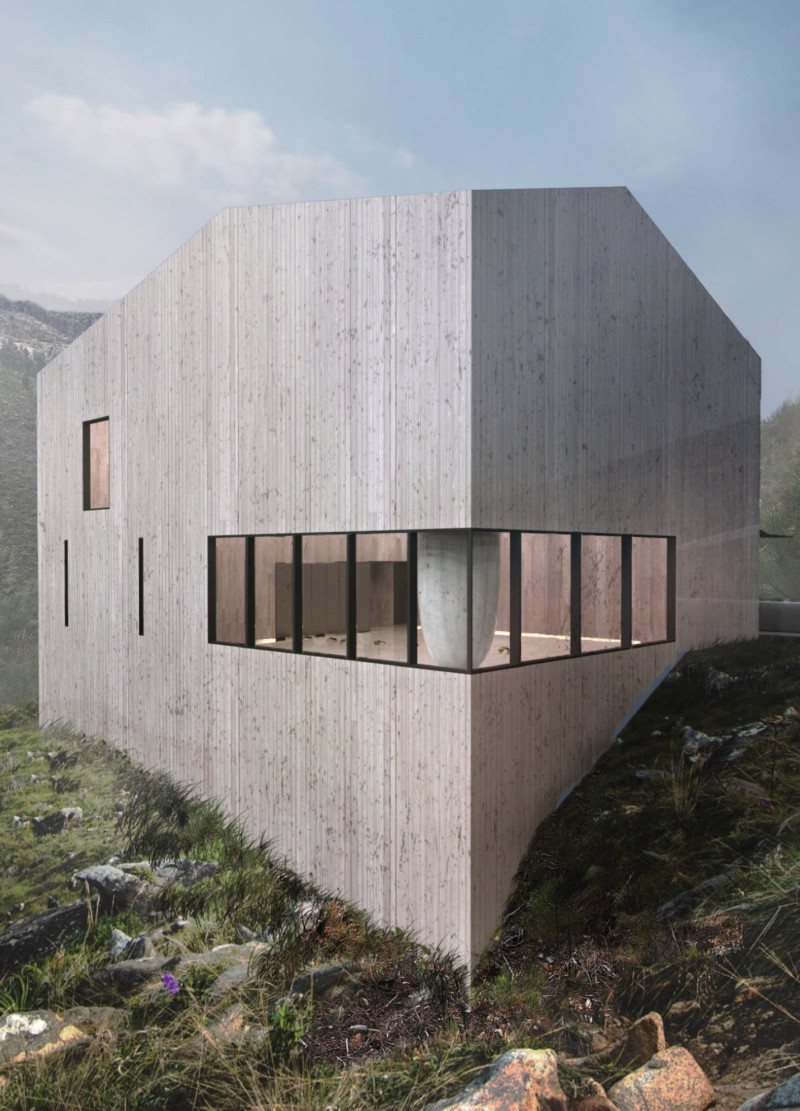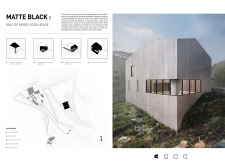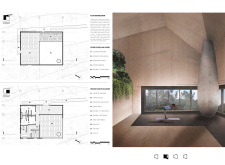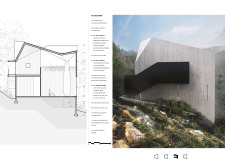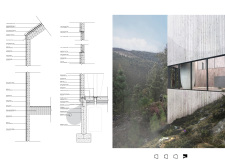5 key facts about this project
At its core, the function of the yoga house revolves around fostering a community focused on wellness and self-discovery. The architectural design encourages both individual reflection and collective engagement through its carefully organized spaces. The building is structured over two levels, with the ground floor dedicated to communal activities, including gatherings and kitchen facilities. This approach promotes collaboration and social interaction among visitors who come to recharge their bodies and minds. The upper level features a spacious, double-height yoga studio that maximizes exposure to natural light and picturesque views of the surrounding woods, enhancing the overall experience of yoga practice.
In terms of design, the project incorporates unique approaches that allow it to connect meaningfully with its environment. The architectural form is characterized by a monolithic appearance, echoing the geological features of the site. This sculptural quality not only serves an aesthetic purpose but also embodies the principles of sustainability by reducing material waste. Using reinforced concrete for its structural foundation ensures a robust framework while allowing for precise shaping that is essential given the hillside context.
The choice of materials further reinforces the project's relationship with its surroundings. Sustainable timber is used extensively for interior finishes, lending warmth to the space and inviting a sense of comfort. Zinc cladding highlights specific architectural features, adding a contemporary element that contrasts with the organic forms of nature. Large glass windows invite sunlight and provide unobstructed views, breaking down barriers between the interior spaces and the natural environment. This strategic use of glazing serves both functional and aesthetic purposes, enhancing the experience of light and space as well as promoting an immersive connection with nature.
Unique design elements contribute to the building's overall impact. The innovative incorporation of an indoor garden provides a serene space for meditation and relaxation, embodying the essence of the wellness-focused mission of the yoga house. Elevated pathways and strategically designed exterior staircases enhance accessibility while minimizing disruption to the landscape, allowing seamless movement within the site. Additionally, the integration of a water collection system exemplifies sustainable architecture by capturing rainwater for use, further reinforcing the building’s eco-friendly principles.
The architectural details extend to include a sculptural concrete column within the yoga space, serving as a visual anchor that harmonizes the interior design. This feature embodies both artistic and functional qualities, ensuring that the space maintains its identity as a place of practice and introspection. The design thoughtfully addresses the climatic conditions of the region, creating an environment that remains comfortable year-round and is naturally ventilated, thus promoting a sustainable lifestyle.
Through its careful consideration of form, materials, and function, the Vale de Moses Yoga House stands as an example of architecture that engages deeply with its surroundings while prioritizing user experience. The project embodies a philosophy that respects both the environment and the practices of its occupants, promoting a holistic approach to well-being. For those interested in exploring the intricacies of this design, including architectural plans, sections, and innovative ideas, a detailed project presentation is encouraged to gain a comprehensive understanding of its thoughtful conceptualization and execution.


