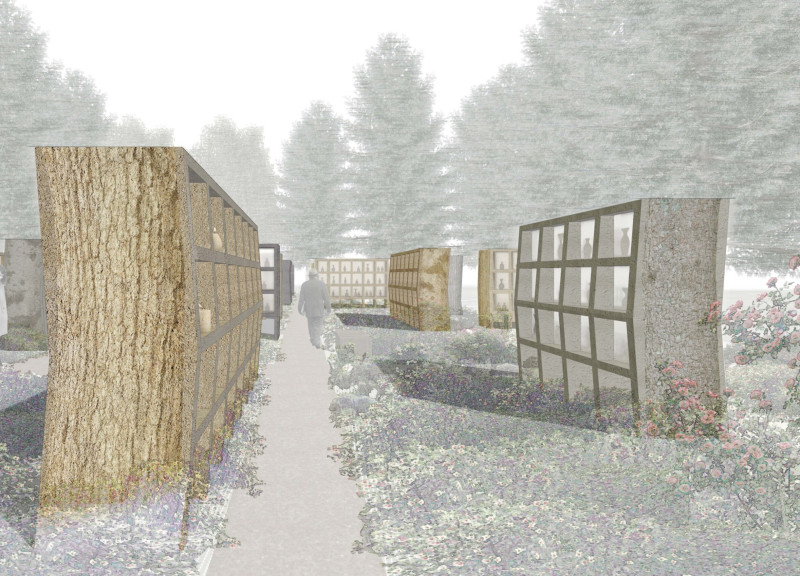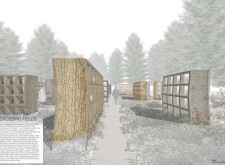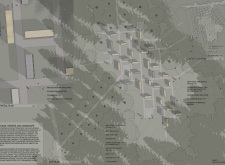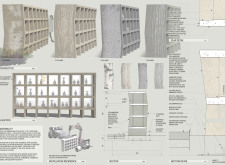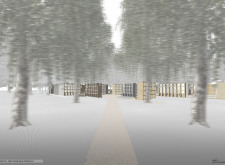5 key facts about this project
The architectural design consists of a series of concrete blocks that house niches for urns, configured to promote a sense of serenity and reflection. Each block varies in size and shape, allowing for adaptable memorial spaces that can accommodate diverse personalizations. The use of laminated glass within some sections enhances visibility and connection to the outside environment, while the careful arrangement of pathways facilitates movement and interaction throughout the site.
Innovative Integration of Nature
A distinguishing feature of the Crossing Fields Columbarium is its integration with the natural landscape. The design maintains and enhances existing vegetation, creating a meadow that supports local habitats. The paths are constructed from decomposed granite, blending with the organic materials of the site while providing a durable walking surface. This approach allows for an immersive experience where users can feel connected to both memory and nature.
The sculptural quality of the concrete blocks is paired with variations in texture and color achieved through custom aggregate mixtures. This results in a visual aesthetic that resonates with the natural surroundings, ultimately creating a harmonious relationship between the structures and their environment. The arrangement of the columbarium blocks is designed to allow for passive solar gain, enhancing energy efficiency while providing comfortable areas for contemplation.
Architectural Sensitivity and Functionality
The project demonstrates an architectural sensitivity that prioritizes function without sacrificing design integrity. Each niche within the columbarium is designed to accommodate a diverse range of memorial styles, allowing families to curate personalized tributes. The layout promotes accessibility and encourages visitors to engage with the site’s contemplative spaces at their own pace.
Strategically placed seating areas throughout the pathways foster a welcoming environment for reflection and remembrance. The design encourages individual and communal engagement, emphasizing the importance of shared experiences in memorial practices. This approach sets the Crossing Fields Columbarium apart from conventional memorial designs that often lack integration with their surroundings.
To explore further, please review the architectural plans, architectural sections, and architectural designs that detail the project’s execution and thoughtfully considered architectural ideas. The Crossing Fields Columbarium stands as a unique contribution to contemporary memorial architecture, blending functionality with a deep respect for the natural landscape and the act of remembrance.


