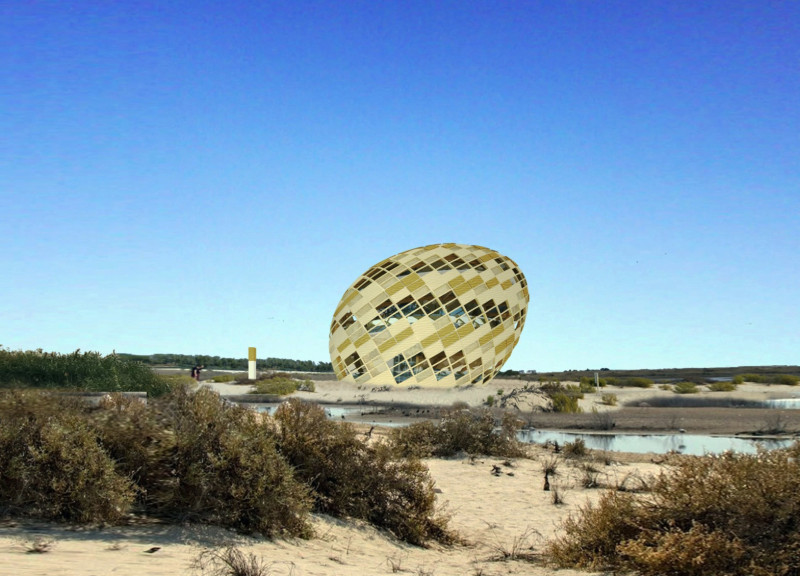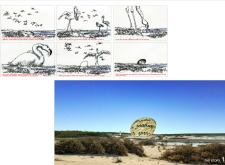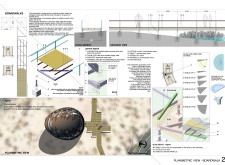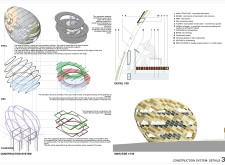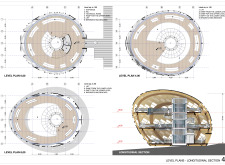5 key facts about this project
The project emphasizes a sculptural form reminiscent of organic shapes found in nature, particularly inspired by avian nests. This design choice reflects a commitment to eco-friendly architecture, as it not only offers a unique aesthetic but also functions to blend into the surrounding landscape. It is crucial to highlight the innovative use of materials in this design, allowing for structural stability while providing energy efficiency and sustainability. The primary materials include a robust frame of steel beams combined with a shell made of a composite of wood fibers and cement panels. This composite material offers excellent thermal insulation and resistance against the ecological elements, providing a long-lasting and durable structure.
Key components such as the modular boardwalk system and the observation tower are designed with a focus on usability and accessibility. The modular nature allows for quick assembly and adaptability, making it easy to conform to the irregularities of the terrain. The design employs triangular steel elements that serve as both structural support and aesthetic features, resulting in an inviting pathway that encourages exploration of the area. Benches and informative displays integrated within the observation areas provide resting points for visitors, stressing the project’s emphasis on education and engagement.
Beyond its functional aspects, the architecture fosters a profound relationship between the observer and the environment. The open observation levels provide unobstructed views of the surrounding biodiversity, allowing visitors to experience the dynamic interactions of birds in their natural habitat. This design fosters an environment conducive to learning and appreciation of nature, reinforcing the importance of conservation and respect for wildlife.
Unique design approaches within this project include the incorporation of biophilic design principles. By drawing inspiration from natural forms, the architecture not only enhances visual appeal but also aims to improve emotional connections between humans and their environment. The strategic arrangement of windows and openings maximizes natural light while offering panoramic views of the landscape, creating a space that feels both boundless and connected.
The project's geographical context has a significant impact on its design, as it sits within an environment characterized by wetlands or marshlands that provide diverse ecological systems. This setting influenced material selection, structural elements, and overall aesthetics, allowing the architecture to resonate specifically with its surroundings. The intent is to create sensory experiences that encourage visitors to appreciate the complexities of nature while ensuring the structure remains functional and sustainable.
As the architectural narrative unfolds, the attention to detail is evident in every element—whether through the choice of sustainable materials or the thoughtful arrangement of spaces designed for both birdwatchers and casual observers. The project reflects a comprehensive understanding of architecture as a medium that can facilitate dialogue between people and nature. For a deeper exploration of the architectural plans, sections, and designs that encapsulate these architectural ideas, we invite readers to delve further into the project presentation to fully appreciate the scope and depth of this endeavor.


