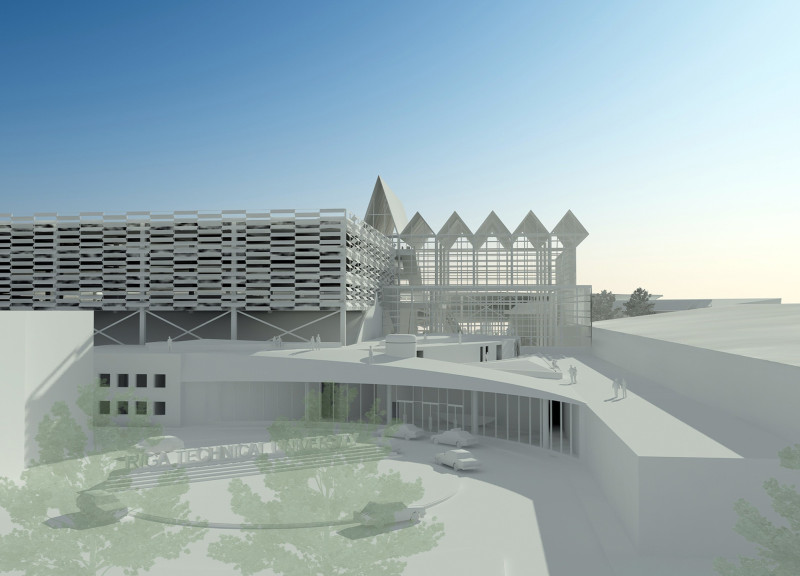5 key facts about this project
At its core, the Riga International Exhibition Center is intended to serve as a multifunctional facility capable of hosting a wide range of events, from international exhibitions to community gatherings. The architecture is designed to facilitate both large-scale operations and smaller, intimate gatherings, making it a versatile hub for diverse activities. The building's strategic layout ensures that visitors can easily navigate between various spaces, enhancing their overall experience.
The design incorporates a prominent entry point that acts as a gateway to the center. This feature is not only striking in its form but also thoughtfully integrates materials such as metal cladding and expansive glass surfaces, which foster a sense of openness. The facade not only contributes to the aesthetic appeal but also emphasizes transparency, allowing natural light to permeate the interior and creating a welcoming atmosphere for all visitors.
Inside the center, the lobby serves as a central axis from which various functions branch out. It is designed to facilitate the flow of foot traffic, providing sightlines into the exhibition halls and other key areas. This spatial arrangement encourages exploration and interaction among attendees. The lobby's architectural design boasts a sculptural ceiling that draws on local influences, marrying modern techniques with traditional elements that resonate with the cultural context of Riga.
A standout feature of the Riga International Exhibition Center is its auditoriums, which have been carefully designed with flexibility in mind. By incorporating retractable acoustic walls, the space can easily adapt to different event sizes and formats, ensuring that it meets the diverse needs of users. This adaptability reflects a progressive approach to exhibition design, where the focus is on functionality without sacrificing aesthetic value.
Additionally, the integration of outdoor spaces is a unique aspect of the project. The presence of a garden adjacent to the lobby area introduces greenery into the urban environment, offering visitors a serene escape amid the hustle and bustle of exhibitions. This garden enhances not only the visual appeal of the center but also contributes positively to the overall ambiance and air quality.
The project ensures efficient circulation and accessibility through a well-considered parking structure. This facility accommodates both automobiles and pedestrians, anticipating potential congestion and providing a seamless transition from arrival to event participation. Attention to accessibility details further emphasizes the center's commitment to inclusivity.
In terms of materiality, the design employs a selection of durable yet visually engaging materials, including metal cladding, glass, and wood acoustic panels. These materials play a crucial role in defining the project’s identity while ensuring that it remains functional and inviting over time.
What truly sets this project apart is its ability to foster engagement—both between visitors and the space itself, as well as among the community. The Riga International Exhibition Center is designed not just as a venue for exhibitions but as a platform for cultural dialogue and collaboration. This emphasis on interaction is reflected in the architectural details, spaces, and overall layout.
In exploring the Riga International Exhibition Center, readers are encouraged to delve into the intricacies of the design through architectural plans, sections, and other relevant architectural ideas. Each element of this project embodies a thoughtful approach to contemporary exhibition architecture, embodying its potential to enhance not only the immediate environment but also the broader cultural landscape of Riga. To fully appreciate the depth and breadth of this architectural endeavor, reviewing the project presentation will provide further insights.


























