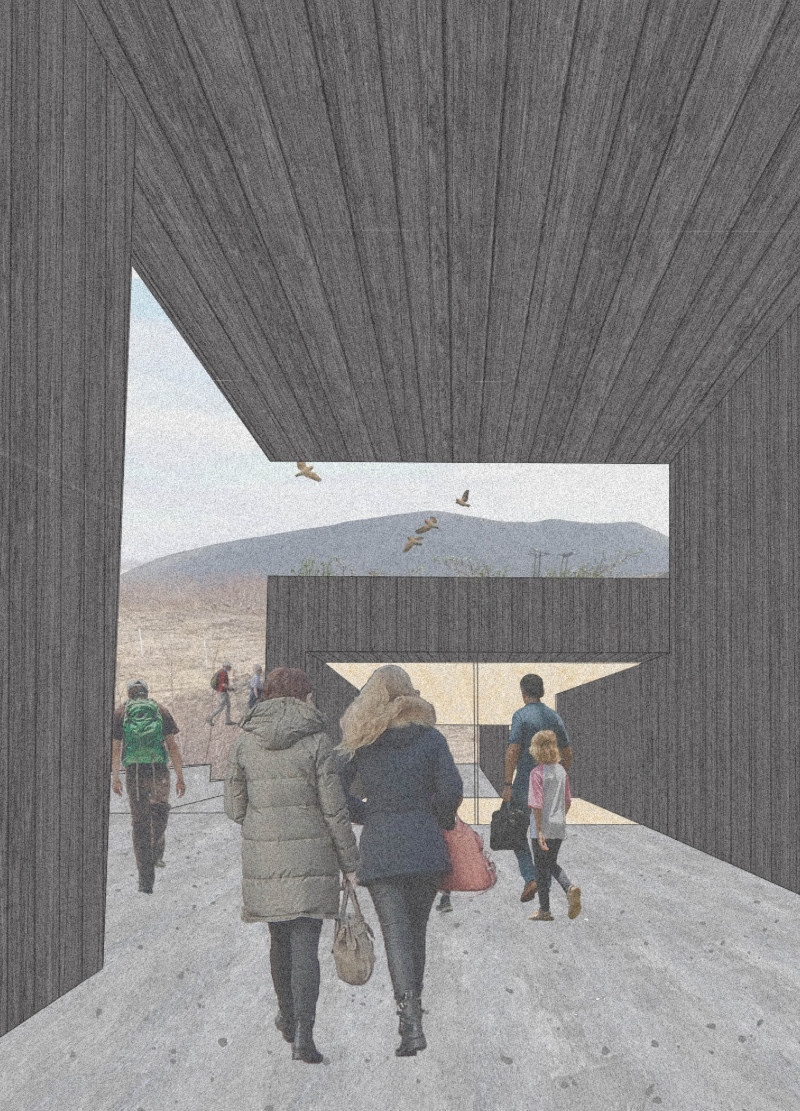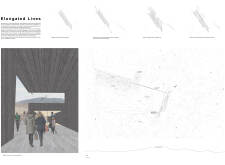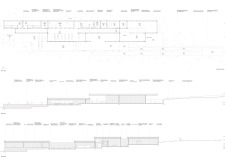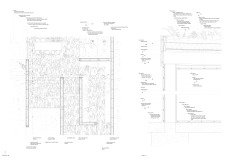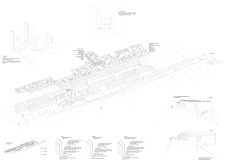5 key facts about this project
Spatial Organization and Connectivity
The organization of the project consists of a series of interlinked volumes that enhance user experience and promote connectivity. Outdoor terraces create opportunities for social interaction while providing expansive views. The layout is designed to encourage pedestrian movement, ensuring that all spaces are accessible and engaging. This emphasis on flow fosters a sense of community among users, allowing for both private reflection and communal activity.
Materiality and Sustainability
The chosen material palette of "Elongated Lines" is key to its identity and functionality. Reinforced concrete serves as the structural backbone, providing stability and durability. Timber cladding has been integrated for its warmth and compatibility with the landscape, emphasizing sustainable building practices. Plywood is utilized for interior finishes, contributing to a modern aesthetic. Glass elements are strategically placed to enhance natural light penetration and offer unobstructed views of the surrounding area. Additionally, green roofs incorporate local vegetation, addressing environmental concerns while promoting biodiversity.
Unique Design Approaches
What differentiates "Elongated Lines" from other architecture projects is its careful consideration of topology and materiality. The elongated forms are a direct response to the natural landscape, creating a visual and experiential link between the two. The project does not impose on the site; instead, it amplifies its natural features. The documentation of architectural plans, sections, and designs reveals a focused exploration of how space can be manipulated to create a dialogue with the environment.
For a thorough understanding of the technical aspects and unique design choices of "Elongated Lines," it is recommended to explore the presentation further. Engage with the architectural plans and sections to uncover the intricacies of this project and its innovative approach to architecture.


