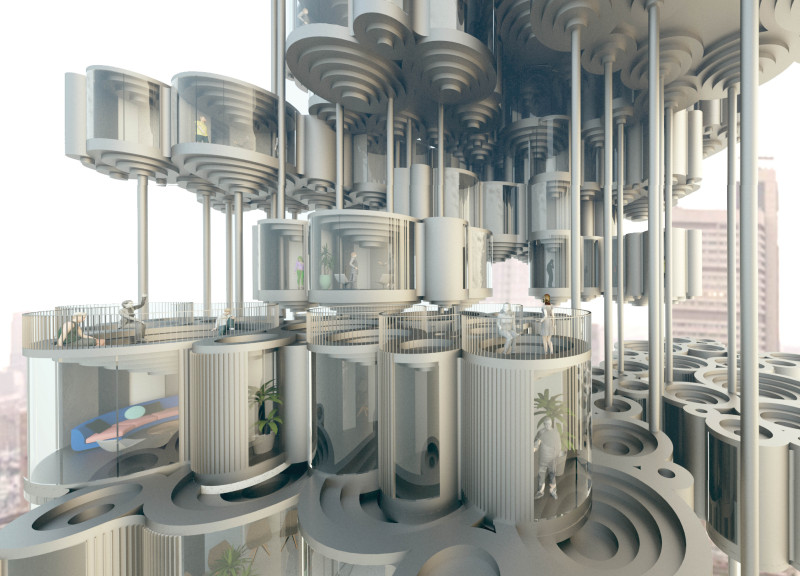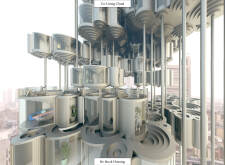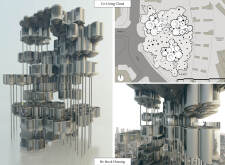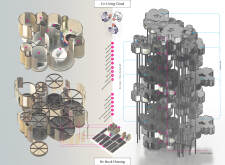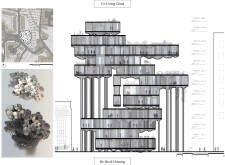5 key facts about this project
Functionally, the project serves as a residential complex designed to accommodate a diverse array of residents, from individuals to families, providing them with efficient living spaces that support a vibrant community life. The architecture integrates private units and shared amenities, inviting interaction while ensuring the necessary privacy individuals seek in modern living. This thoughtfully designed interplay between personal and communal areas creates a holistic living experience, which is crucial for today’s urban dwellers who often face isolation amidst the hustle and bustle of city life.
The architectural elements of the project are characterized by their organic forms and the strategic use of materials. The defining feature is the cantilevered structures that evoke a sense of lightness and fluidity, resembling clouds caught in a dynamic urban landscape. Such design not only contributes to the visual aesthetic but also plays a functional role in maximizing available space. The use of concrete for structural integrity, glass for transparency and connection with the surroundings, and wood for warmth collectively create an inviting atmosphere that blends modernism with comfort.
Significant design details further enhance the project’s identity. The creation of a central courtyard serves as a communal heart for the complex, promoting engagement among residents through versatile spaces designed for gatherings and social activities. This aspect of the design underscores the project’s emphasis on community, encouraging residents to interact beyond the confines of their private spaces. Moreover, landscaped terraces integrated throughout the building provide green retreats, promoting biodiversity and allowing residents to connect with nature, which is often lacking in urban environments.
The project also uniquely addresses sustainability. High-performance energy-efficient materials are combined with innovative water recycling systems aimed at reducing the ecological footprint of the development. This commitment to sustainability becomes a teaching tool for residents, inspiring an appreciation for eco-friendly practices in everyday life. The architectural integration of community gardens not only adds a layer of beauty to the surroundings but also further engages residents in the shared cultivation of land, fostering connections and a sense of ownership.
Throughout the design process, the project team emphasized adaptability, reflecting changing urban dynamics and the varying needs of residents. Modular living units allow for flexibility in spatial configurations, accommodating different family sizes and lifestyles. This adaptability extends beyond individual units, affecting common areas, which can also be modified as needed to serve the evolving community needs.
In summary, this architectural project stands as a thoughtful response to the complexities of modern urban living. By combining innovative design approaches with a clear focus on community and sustainability, it offers a model for how future housing could evolve. For those interested in delving deeper into the project, exploring its architectural plans, sections, and overall designs will provide valuable insights into this contemporary approach to urban architecture. Engaging with the presented materials will enhance understanding of the project’s multifaceted solutions and its potential influence on future developments within our urban landscapes.


