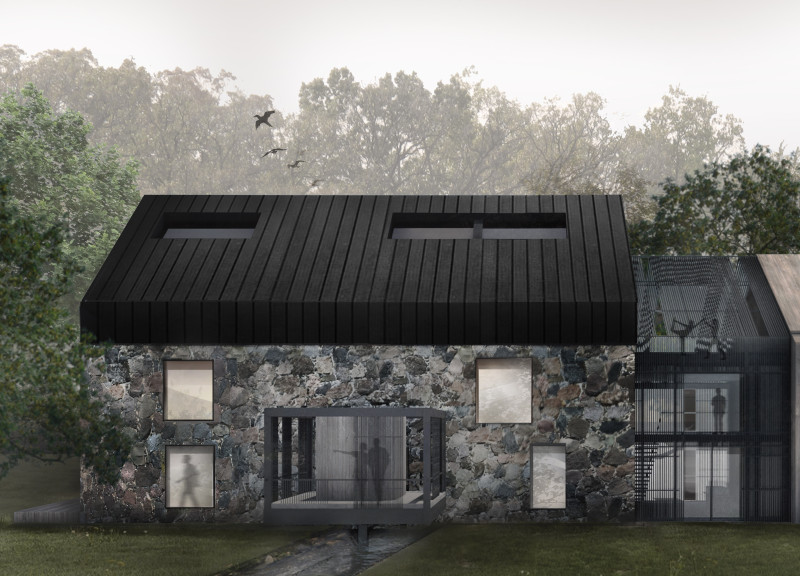5 key facts about this project
Functionally, the Stone Barn Meditation Camp is designed to accommodate diverse activities centered on wellness and relaxation. The layout includes private rooms for overnight stays, communal areas for group activities, and dedicated spaces for meditation. Key features such as the "Silence Chamber," designed to be soundproof and oriented toward expansive natural views, offers users a sanctuary to deepen their meditative practices. The integration of these spaces allows for both solitude and community interaction, reflecting the dual nature of personal retreat and communal living.
Throughout the design, there is a strong emphasis on materiality. The project employs locally sourced stone and wood, grounding the structure within its context and ensuring that it harmonizes with the surrounding landscape. The stone walls provide a sense of permanence, while the warm oak wood elements contribute to a calming ambiance. Concrete is utilized for flooring and foundational elements, creating a solid base that complements the organic materials. Metal framing appears in certain design aspects, adding durability while also enhancing the aesthetic appeal of open spaces.
Unique design approaches characterize this project, setting it apart from typical retreat architecture. The thoughtful zoning of spaces distinguishes between public and private, allowing users to experience a sense of freedom and exploration within the camp's boundaries. The incorporation of roof terraces and private balconies offers elevated views, facilitating an immersive experience with the lush surroundings. Moreover, large windows are strategically positioned to flood interiors with natural light, supporting the overall theme of openness and connection to nature.
The interior spaces focus on minimalism and functionality, intentionally designed to avoid clutter and distraction. Elements like green walls and natural wood finishes promote a refreshing atmosphere, further underscoring the project's emphasis on natural integration. In this environment, users are invited to unwind from the distractions of everyday life and engage deeply with their inner selves.
Culturally, the design reflects aspects of local heritage, notably through the symbolic use of the oak tree, which carries historical significance in Latvian mythology. This connection to local culture and tradition is thoughtfully woven into both material selection and overall design philosophy, enriching the experience for visitors.
The Stone Barn Meditation Camp stands as a compelling example of how architecture can serve as a facilitator for improved well-being, encouraging individuals to engage with their surroundings and themselves in meaningful ways. Its balanced approach to combining private introspection with community engagement speaks to a broader understanding of the role of space in fostering mental and emotional health.
For those interested in exploring the architecture of this project further, we encourage reviewing architectural plans, sections, and overall designs. Doing so will provide deeper insights into the architectural ideas that underpin the Stone Barn Meditation Camp, illustrating how thoughtful design can create spaces that resonate profoundly with visitors and their experiences.


























