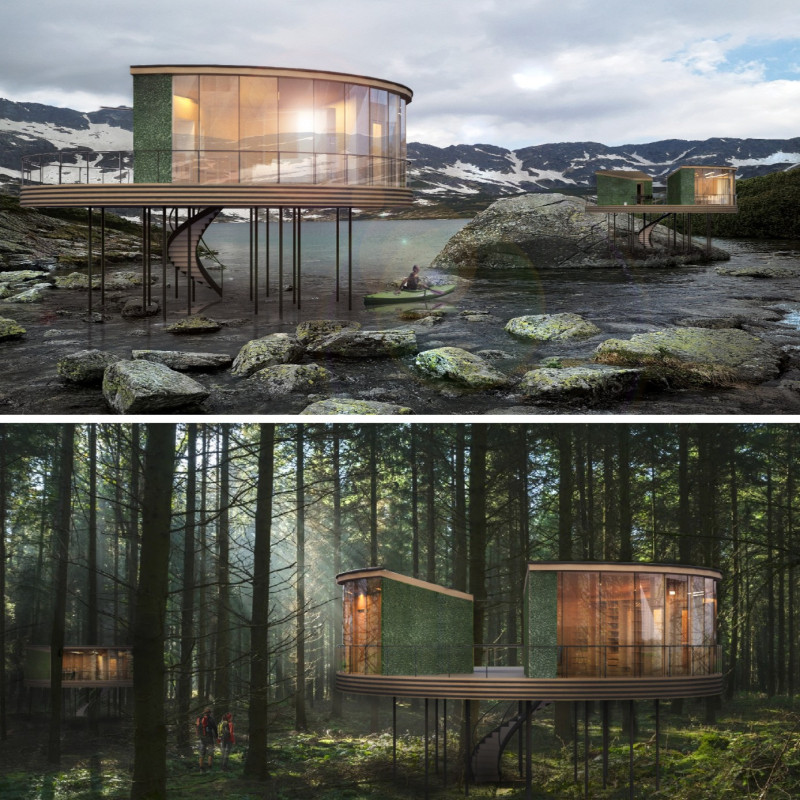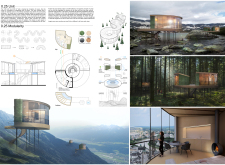5 key facts about this project
The 0.25 Unit exemplifies a modular approach to living, allowing for flexibility and adaptability in the use of space. Each unit is designed to cater to individual preferences and needs, enabling residents to modify their living arrangements as necessary. This versatility is integral to the functionality of the project, promoting a sense of ownership and personal agency in how the space is utilized. The interplay of private and communal areas fosters interaction among residents, encouraging a sense of community that is particularly valuable in remote settings.
Materiality is a crucial aspect of this architectural endeavor, with a careful selection of sustainable materials that reflect the surrounding environment. The use of steel provides structural integrity, while large expanses of glass enhance the connection to the outdoors, allowing natural light to flood the interiors and offering unobstructed views of the mountainous landscape. Wood is employed in various elements, including decking and interior finishes, contributing warmth and a tactile richness that echoes nature. Green wall panels are also integrated, serving dual purposes of insulation and ecological enhancement, as they support biodiversity.
The design cleverly addresses environmental sustainability through passive solar strategies, which optimize energy use throughout the seasons. The careful orientation of each unit allows for natural heating during winter months, reducing reliance on artificial heating sources, while the layout promotes natural cooling in summer. Furthermore, the project incorporates rainwater harvesting systems and composting facilities, reinforcing a commitment to self-sufficiency and responsible resource management.
Architecturally, the layout is characterized by its organic, flowing forms that mimic natural pathways, encouraging movement and connectivity among the units. Each pod is thoughtfully positioned to minimize disruption to the existing flora, blending into the landscape rather than imposing upon it. This consideration not only enriches the aesthetic appeal of the project but also upholds a sense of ecological stewardship, demonstrating how architecture can coexist harmoniously with nature.
Unique design approaches such as the spiral arrangement of the modules reflect a deep understanding of spatial dynamics and human interaction. By creating a layout that encourages both private reflection and communal engagement, the project exemplifies an architectural philosophy that values personal well-being as much as it does functional design. The distinctive silhouettes of the units, while contemporary, resonate with the essence of their natural setting, creating a visual dialogue between built and unbuilt environments.
The 0.25 Unit and 0.25 Modularity project represents more than just a residential solution; it embodies a philosophy of modern living that respects the environment and celebrates flexibility. By leaning into sustainability principles and innovative design, it aims to redefine the concept of home, aligning architectural considerations with the needs of contemporary society. For those interested in delving deeper into the nuances of this project, including its architectural plans, sections, designs, and underlying ideas, exploring the detailed presentation will provide further insights into the thoughtful methodologies and innovative strategies implemented throughout this endeavor.























