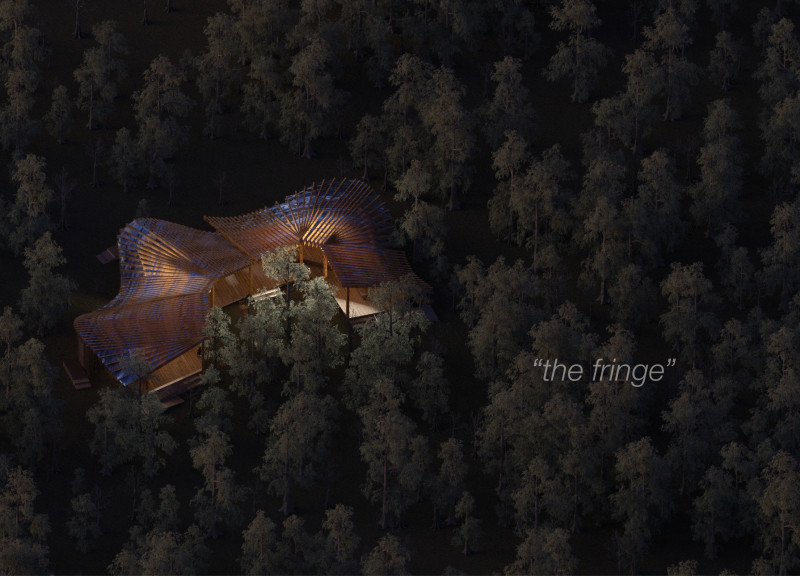5 key facts about this project
The architectural project titled "The Fringe" is an innovative food court design located within the Sansusi Festival site, nestled among a forested landscape. This structure serves as a communal gathering space, bridging the vibrant energy of the Dome stage with the tranquility found in the KHOR rest area. The design aims to create an inviting environment for festival-goers, underpinned by cultural references and a commitment to sustainability.
The architectural configuration of "The Fringe" emphasizes a fluid and dynamic form, drawing inspiration from traditional Latvian folk costumes. This unique concept manifests in a veiled roof structure that provides visual interest while ensuring practical functions such as shade and weather protection. The resultant space features multiple zones dedicated to dining and catering, promoting social interaction and accessibility.
Design Features and Materiality
A distinctive aspect of this project is its integration of various materials that contribute to both its structural efficiency and aesthetic quality. The primary materials include Ethylene Tetrafluoroethylene (ETFE) film for the roof, various types of timber for structural supports, and wood cladding to enhance insulation and aesthetic appeal. The clear choice of ETFE allows for natural light to penetrate the space while minimizing energy consumption, aligning with modern architectural sustainability goals.
The layout facilitates movement and ease of access, with timber corridors connecting different functional areas. Elevated dining platforms provide a unique perspective of the surrounding environment, creating a harmonious balance between architecture and nature. Moreover, the design incorporates features for inclusivity, such as wheelchair accessibility throughout the space, demonstrating a thoughtful approach to public architecture.
Unique Design Approaches
"The Fringe" stands out among typical festival structures through its community-centric design philosophy and cultural sensitivity. The playful interaction between the roof's undulating form and the surrounding natural landscape creates a dialogue that respects local traditions while functioning effectively within a contemporary context. This seamless integration of architecture with its environment fosters an immersive experience, reinforcing the significance of both the site and its users.
Additionally, the project redefines the conventional food court experience by encouraging socialization through its spatial organization. By blurring the boundaries between indoor and outdoor areas, visitors are invited to explore various seating arrangements and gathering spots, enhancing the overall festive atmosphere.
The architectural plans and sections of "The Fringe" provide further insight into the project's spatial organization and material choices. These architectural designs illustrate a comprehensive understanding of the site conditions and user dynamics, making "The Fringe" an exemplary model for future festival architecture.
For a deeper understanding of this project, readers are encouraged to explore the architectural plans, sections, and designs that detail the innovative ideas and approaches implemented in "The Fringe." These elements offer valuable insights into how architecture can respond to cultural contexts while providing practical solutions for communal spaces.


























