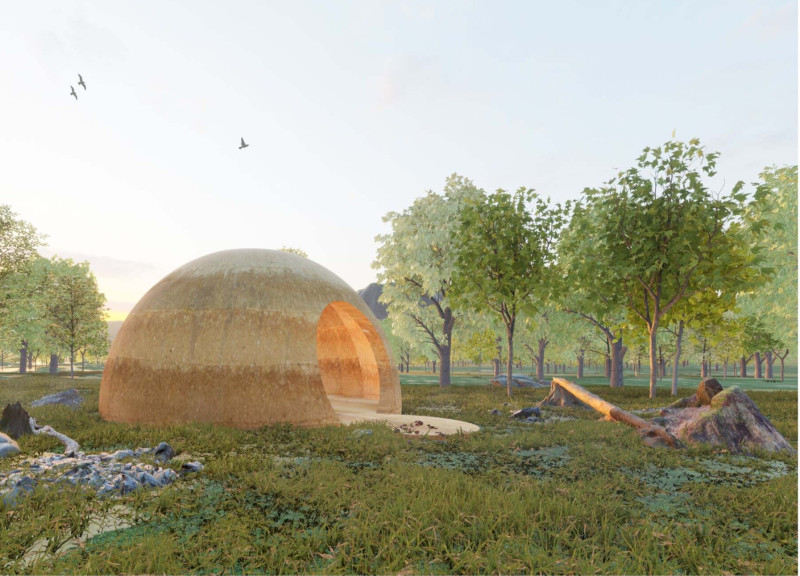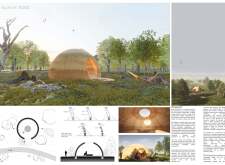5 key facts about this project
Sustainability is a core emphasis of the Earth Egg project. Utilizing local and natural materials such as earth, clay, and timber, the design reduces environmental impact while celebrating its geographical context. The material choices not only contribute to durability but also align the structure with the principles of earth architecture. This approach fosters a sense of belonging, reinforcing the connection between human habitation and the natural world.
Unique design approaches within the Earth Egg include its integration of biophilic principles, which focus on designing spaces that enhance occupants' connection with nature. The structure employs organic forms and natural shapes that resonate with human instincts, promoting well-being and comfort. Additionally, the arrangement of the central space and the pathways connecting it to the surrounding landscape promote fluid movement, encouraging interaction with the site’s natural features.
The transparency of glass elements effectively blurs the boundaries between interior and exterior spaces, creating a seamless transition that enhances the user experience. This focus on visual connectivity encourages occupants to engage with the landscape actively. The architectural design thus goes beyond merely providing shelter; it serves as a facilitator of interactions with the environment, advocating for a more sustainable and conscious approach to architecture.
To gain deeper insights into the project, interested readers are encouraged to explore the architectural plans, sections, and designs presented in the project documentation. Engaging with these elements will provide a comprehensive understanding of the Earth Egg's architectural ideas and innovative design approaches.























