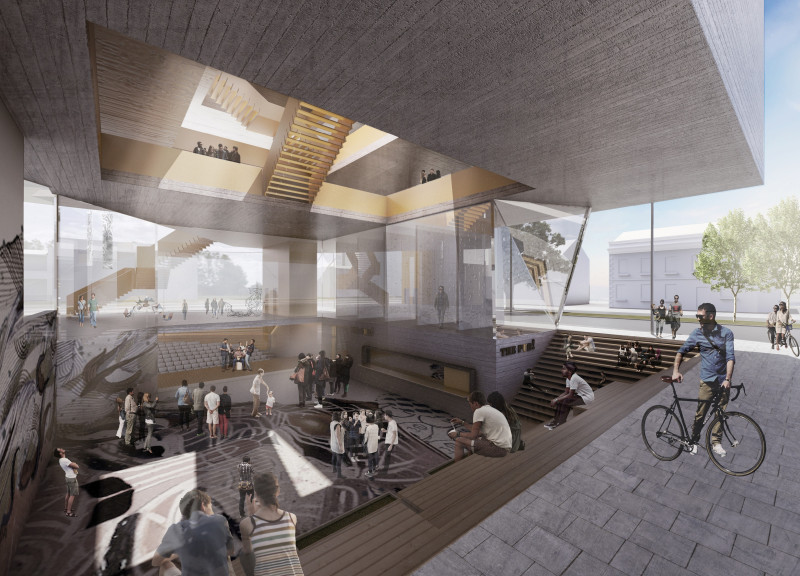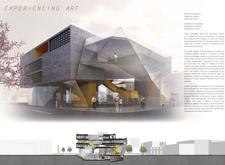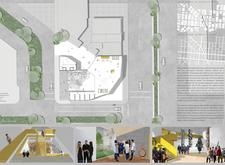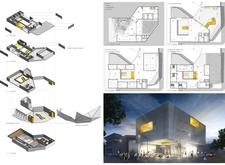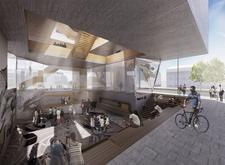5 key facts about this project
The building's design is marked by a thoughtful approach to massing, incorporating a series of angular forms that create an engaging visual dynamic. These forms work together to create a play of light and shadow, enhancing both the building’s aesthetic appeal and its environmental performance. The integration of a public plaza at the ground level fosters a welcoming atmosphere, inviting local residents and visitors to interact with the academy. This open area serves as a central gathering space, designed to accommodate events, workshops, and exhibitions that celebrate the art of tattooing and its culture.
Functionally, the Tattoo Academy is organized to support both practical education and community activities. The layout features dedicated studio spaces for aspiring artists, fully equipped classrooms for skill development, and versatile areas for demonstration and outreach programs. This organization underscores a commitment to education and professional development within the tattoo industry, emphasizing mentorship and practical application. The design encourages collaboration between students and experienced artists, facilitating an environment where skills can be honed and artistic expression flourished.
Materiality plays a crucial role in realizing the architectural vision for the Academy. The choice of carved concrete allows for robust structural integrity while also providing a tactile quality that resonates with the skin-like nature of tattoos. This material serves as a canvas, echoing the complex interplay between art and architecture. The use of glass enhances transparency, blurring the boundaries between interior and exterior spaces, which encourages public engagement and fosters a sense of inclusivity. Additionally, warm timber accents strategically placed throughout the design provide a contrast to the concrete, invoking a sense of warmth and vitality reflective of the life of the community it serves.
The incorporation of metal screens adds a layer of depth to the façade, allowing for customized patterns that evoke tattoo motifs and further connect the building to its function. These screens serve a dual purpose: they enhance the architectural expression of the building and provide practical shading to reduce heat gain while allowing natural light to permeate the interior. This careful consideration of both aesthetics and function illustrates a unique design approach that prioritizes both user experience and environmental responsibility.
Circulation within the Tattoo Academy is designed to be intuitive, guiding visitors through a seamless journey from the public plaza to the various workspaces and studios. The architectural layout encourages movement and exploration, with open pathways and inviting staircases that promote interaction. This design choice reflects the collaborative spirit of the academy, fostering an environment where ideas can flow freely, and creativity can thrive.
Overall, the Tattoo Academy project represents a thoughtful synthesis of architecture, community, and art. Its design speaks to the evolving nature of tattoo culture and its growing acceptance within the broader societal context. By providing a space dedicated to education and artistic exploration, the academy also reinforces Melbourne’s reputation as a city that embraces diversity and creativity. Readers interested in gaining deeper insights into the architectural plans, sections, and broader design ideas of this project are encouraged to explore the project presentation further.


