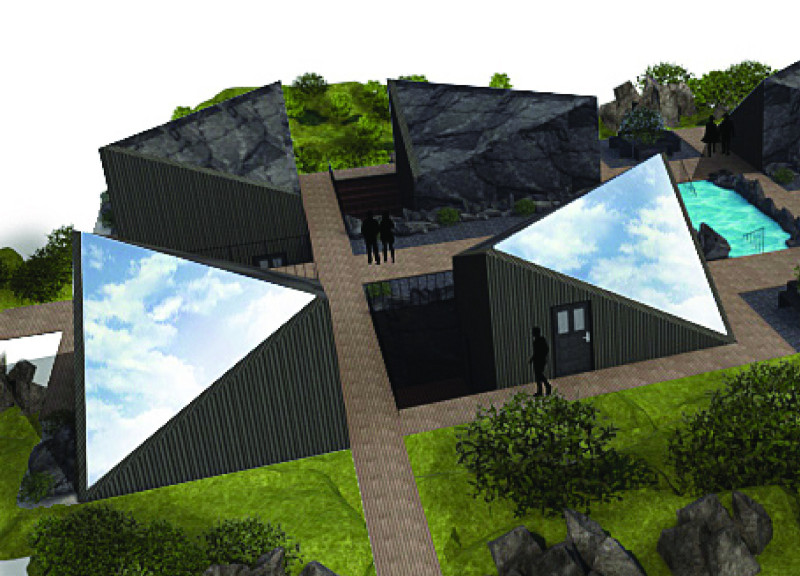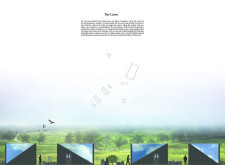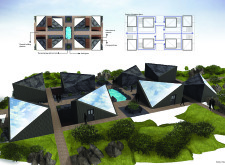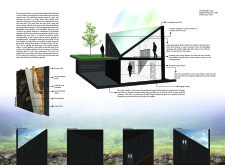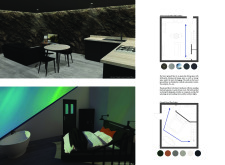5 key facts about this project
The primary function of "The Caves" is to serve as a unique lodging experience that allows visitors to connect deeply with nature. By embracing a design that mimics local rock formations and geological features, the project provides a sense of shelter while inviting occupants to engage with the diverse Icelandic landscape. The architectural approach presents a thoughtful balance between modern comfort and an intrinsic connection to the land.
In terms of structure, the project is organized into several cave-like units that promote a village atmosphere. Each unit is thoughtfully placed, creating a cohesive community without compromising individual privacy. The design utilizes interconnected paths that guide occupants through the site, leading to communal spaces that encourage social interaction and shared experiences. A central open area, complete with a water source, serves as a gathering point for guests, enhancing the community aspect of the accommodation.
The material selection for "The Caves" is particularly noteworthy. The use of recycled timber panels in the framing aligns with sustainable building practices while contributing to an organic, natural aesthetic. Insulation made from Icelandic wool ensures thermal efficiency, which is critical in the local climate. The exterior is clad in corrugated metal, a choice that emulates the rugged textures of the surrounding landscape while offering durability and resistance against the elements. Interior spaces feature drywall to allow for flexible design choices without detracting from the overall character of the units. Large, triple-glazed windows are a defining feature, enhancing thermal performance while providing occupants with sweeping views of the breathtaking vistas that surround them.
One of the unique design approaches of this project is its commitment to sustainability. By utilizing geothermal energy sourced from the land, "The Caves" minimizes its reliance on nonrenewable resources. This aspect of the design not only promotes energy efficiency but also highlights the alignment of architectural practices with ecological principles. The project also thoughtfully maximizes natural light, ensuring that all living spaces are illuminated in a way that connects occupants with the delicate play of light and shadow present in the Icelandic landscape.
Inside the units, the design focuses on creating an inviting and open atmosphere. The layout promotes a seamless flow between the kitchen, dining, and living areas, fostering a sense of community among occupants. The use of natural finishes that echo the cave-like inspirations contributes to a warm and welcoming environment while maintaining a strong connection to the external landscape. The sleeping areas, designed with large windows, allow guests to experience the beauty of the surrounding environment as they rest, creating a unique atmosphere reminiscent of sleeping beneath the stars.
In conclusion, "The Caves" stands as a testament to contemporary architectural practices that prioritize sustainability and a genuine connection to the natural world. It embodies thoughtful design principles that enhance the user experience while respecting the local environment. To explore more details about this project, including architectural plans and sections, readers are encouraged to delve deeper into the architectural designs and ideas that make "The Caves" a compelling case study in modern architectural practice.


