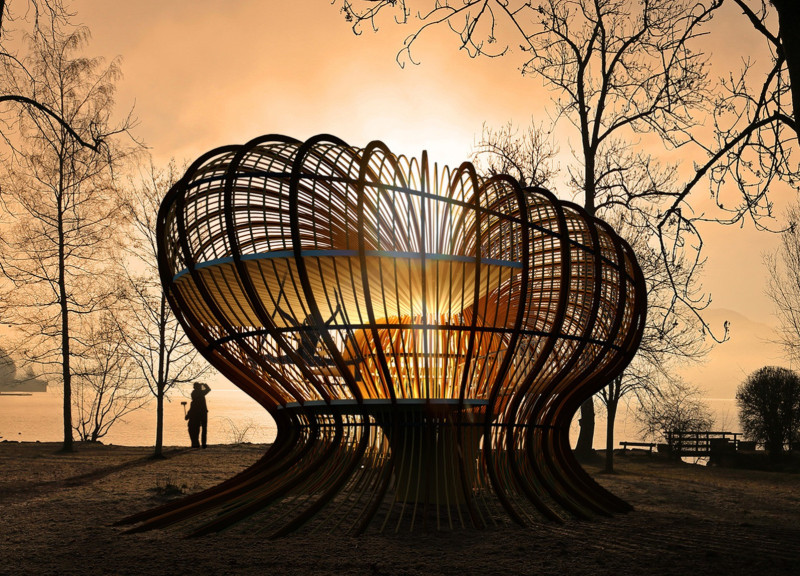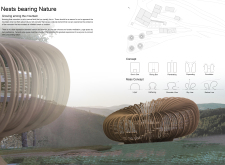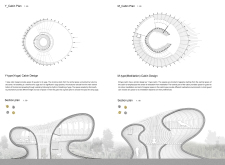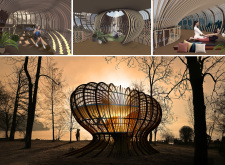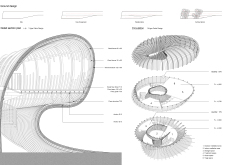5 key facts about this project
At its core, this project serves dual purposes: it creates functional spaces for yoga and meditation while also enriching the surrounding landscape. The architecture entwines with natural elements, incorporating trees and local flora into its design, effectively allowing the structures to harmonize with the site’s features. The overarching idea reflects an understanding that a mountain is more than mere terrain; it embodies a living entity that can significantly influence human experience. The thoughtful arrangement of the buildings aims to create an immersive environment where visitors feel invited to deepen their connection with both the mountains and themselves.
The design includes two primary types of structures: Y-type cabins dedicated to yoga practices and M-type cabins focused on meditation. The Y-type cabin facilitates movement, designed with flexible spaces that can adapt to various yoga routines. This adaptability is enhanced by a framework that allows visitors to choose different configurations, ultimately personalizing their practice and encouraging an engagement with their surroundings.
In contrast, the M-type cabin emphasizes stillness, with irregular spaces intended to promote a calming atmosphere for meditation. Similar to the yoga structure, the layout encourages flexibility, allowing practitioners to designate their preferred spots, thus catering to individual needs while fostering a shared environment of peace and focus. This thoughtful differentiation in design elements reflects an understanding of the diverse requirements of holistic wellness practices.
The architectural features are characterized by a thoughtful choice of materials that complement the natural landscape. The extensive use of wood, with various types selected for their warmth and aesthetic quality, creates an inviting ambiance. Structural reinforcements, including steel frames, provide stability while maintaining a lightweight appearance, melding seamlessly with the wooden elements. This fusion of materials not only addresses functional requirements but also creates visual cohesion, inviting users to experience a sense of comfort and tranquility.
Another important aspect of the design is the massing and circulation strategy. The structures are arranged in a manner that follows the natural contours of the mountainous terrain, creating layered cabins that respect the existing topography. This approach allows for uninterrupted views and enhances the visitor experience by integrating nature into daily activities. The circulation paths weave smoothly through the site, facilitating exploration and movement while promoting discovery within the different spaces.
The unique design approach of this project lies in its commitment to blending architecture with nature, characterized by organic forms and flexible spatial arrangements. The cabins are conceived as extensions of the landscape, designed to evoke a sense of belonging within the natural world. The architectural designs offer open spaces that allow for transparency, enabling natural light to fill the interiors and providing residents and visitors with a continuous interaction with the outdoor environment.
This thoughtful integration of architectural form, function, and materiality creates a tranquil oasis dedicated to the enhancement of wellness practices. By emphasizing the relationship between space and nature, "Nests Bearing Nature" invites individuals to engage with both their environment and themselves in meaningful ways.
For those interested in delving deeper into the architectural plans and sections, as well as exploring innovative architectural ideas behind this project, viewing the full project presentation will provide valuable insights and a comprehensive understanding of its design philosophy. This exploration will enrich appreciation for the carefully crafted spaces and the intent behind their creation.


